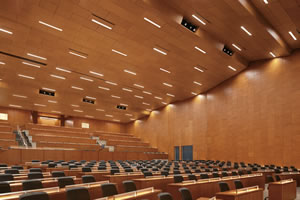University of California San Diego
Project Snapshot
PROJECT: The Medical Education-Telemedicine Building
INSTITUTION: University of California, San Diego
LOCATION: La Jolla, CA
COMPANY NAME: Armstrong Ceiling & Wall Systems
WEBSITE: www.armstrong.com/woodworks
THE CHALLENGE
The Medical Education-Telemedicine (MET) Building at the University of California, San Diego (UCSD) is a state-of-the-art training facility. As part of the MET’s design, the San-Francisco-based Skidmore Owings & Merrill design team was looking to create both a warm ambiance and a good acoustical environment in the facility’s signature space — its 7,500-square-foot, 360-seat lecture hall.

WoodWorks wall and ceiling panels from Armstrong add the warm look of wood to the UCSD lecture hall while providing the proper acoustic environment.
THE SOLUTION
Nearly 28,000 square feet of coordinated WoodWorks® Custom Ceilings and Custom Walls in a Cherry finish from Armstrong were installed. The majority of the panels are two-inch-by-five-inch in size, although 15 different sizes were part of the overall design.
All the panels incorporate a custom perforation for acoustical purposes. In areas where sound reflection is desired, the perforations only go halfway through the panel. Where sound absorption is required, the perforations go all the way through and are backed with a black acoustical fleece.
Project Architect Tim Waters explains that the design team and client selected wood ceilings and walls for the lecture hall to impart a feeling of warmth and intimacy. The ceiling is a sloped, stepped ceiling with five different elevations from front to back. The wall panels match the ceiling panels in size, finish and perforation pattern.
In terms of aesthetics, both the ceiling and wall panel joints are staggered to create a more interesting modular pattern. Even though the panels have staggered joints, proper spacing and layout was maintained to ensure that the rows of perforations and reveals stayed aligned, panel-to-panel.
A computer-learning center on the floor above the lecture hall contains the same WoodWorks wall panels as those in the lecture hall, including the perforations for acoustic control.
IMPACT ON LEARNING
Considering that the primary mode of teaching involves speech and listening, speech intelligibility is a prime concern in any size learning space, from classrooms to lecture halls. The key to designing a high-performing learning environment with good speech intelligibility is to take into account the acoustic performance of the ceiling and wall surfaces early in the planning and design stages.
Editor's Review
In a lecture hall, studies have shown that successful design allows the professor’s voice to be heard as clearly by students in the first row of seats as students in the last row. Absorptive material on the back and side walls will help reduce reverberation time and unwanted reflections, and parallel surfaces should be avoided, which can cause flutter echoes. The Armstrong materials selected for the design of UCSD’s MET Building will contribute to an acoustically ideal space for both students and instructors.