Bowling Green Independent Schools in Bowling Green, Ky., recently celebrated a ribbon-cutting ceremony for a new elementary facility, Rich Pond Elementary School.
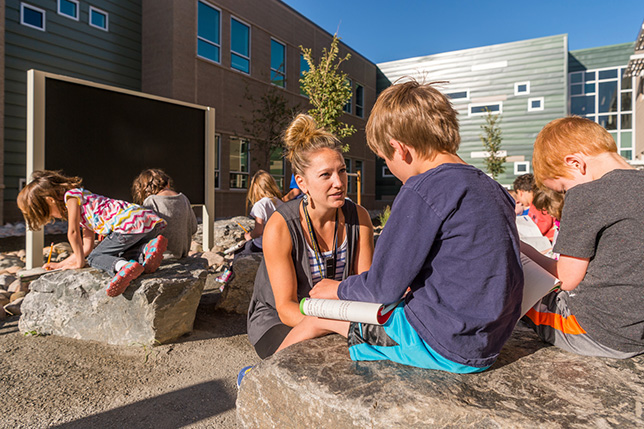
Outdoor learning spaces and classrooms have become a necessary element of successful next generation learning environments. We have seen firsthand the benefits of integrating the outdoors into the learning environment options to create a holistic, healthy, and stimulating environment for students and teachers.
The Friendswood Independent School District in Friendswood, Texas, is ready to begin construction on a new elementary school nearly two years after the original bond was approved. The district’s board of trustees selected Satterfield & Pontikes Construction as the project’s construction manager at its board workshop meeting on Monday, Feb. 28.
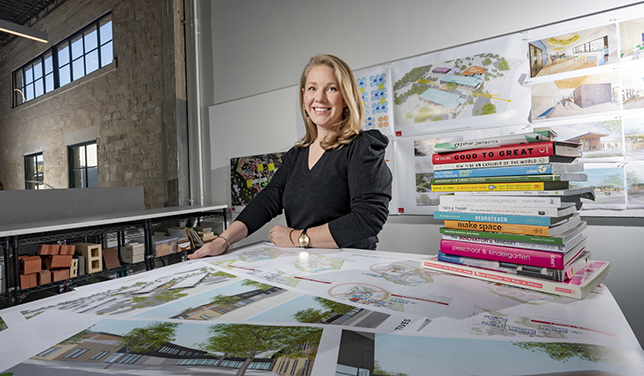
Design firm LPA Design Studios recently announced that it has promoted Kate Mraw to the position of Director of K–12. In this new role, Mraw will spearhead the development of the firm’s national education design practice, according to a press release.
Officials from the Nye Country School District recently approved the construction of a new, $15.2-million elementary school in Tonopah, Nev.
The Advanced Math and Science Academy Charter School (AMSA) in Marlborough, Mass., recently selected Boston-based Finegold Alexander Architects to provide the design for an upcoming series of renovation and addition projects.
Plunkett Raysich Architects in Milwaukee, Wis., recently announced that it has named two new partners to join the firm’s ownership.
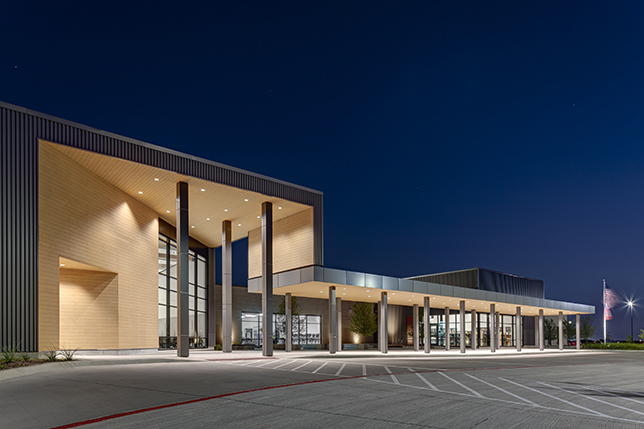
Architecture firm Perkins&Will recently saw the completion of its third elementary school for the Melissa Independent School District in the northeast part of the Dallas-Fort Worth Metroplex.
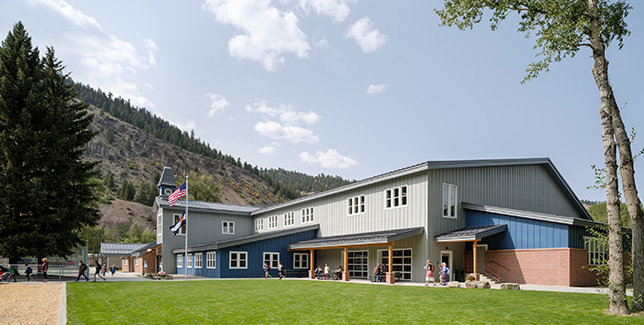
Colorado-based architectural and interior design firm RTA Architects announced recently that it has received the LEsolutions Planning and Design Award from the Association for Learning Environments (A4LE).
University of Arizona broke ground this week on its new Grand Challenges Research Building, a 115,000-square-foot facility that will house a variety of labs, offices and flexible research spaces.
Schneider Electric recently announced that it will continue its partnership with the University of North Texas (UNT) Health Science Center in Fort Worth, Texas, via a new modernization project that will support sustainable research growth at the university’s health research labs. The $10 million project is the third within the last 10 years between the two organizations.
One of the oldest buildings on the campus of Fairfield University in Fairfield, Conn., was demolished to make room for a new construction project in progress. Alumni Hall, a sports arena that played home to the men’s and women’s basketball teams and also served as a concert venue, came down in preparation for a new Arena and Convention Center.
Gopinath “Gopi” Akalkotkar has joined VLK Architects as its new principal. VLK offers architecture, planning and interior design services to K-12 and higher education institutions (and other sectors) in Texas. According to VLK, “Akalkotkar will be responsible for leading VLK’s efforts in San Antonio and the South Texas market.”
Missouri State University broke ground recently on a new, $6.4-million amphitheater and arts park. The open-air John Goodman Amphitheatre, named after the St. Louis alum and famous comedian, will feature a permanent stage and 350 removeable seats.
The University of New Mexico, located in Albuquerque, N.M., has announced plans to renovate a former sorority house into a center for the campus ROTC program.
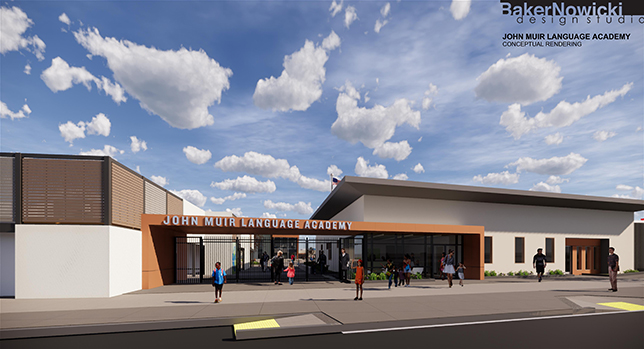
The San Diego Unified School District has officially begun modernization projects on two of its schools: La Jolla Elementary School and John Muir Language Academy. California builders C.W. Driver Companies broke ground on both construction projects last week.
Clearwater High School, part the of Pinellas County School System in Clearwater, Fla., has officially begun a $48.5 million modernization project. The school was originally built in the 1950s, and the project will involve demolishing 17 buildings around campus, constructing seven new ones, and renovating five more.
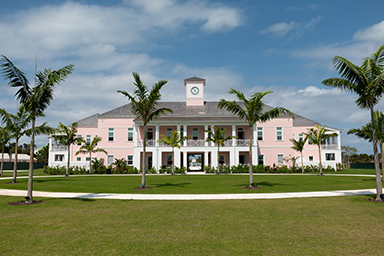
The Lyford Cay International Baccalaureate School, located in Nassau, The Bahamas, has opened its newest academic building to students. Designed by Cooper Robertson, the 35,000-square-foot Gateway Building will house 350 students from sixth through twelfth grade. The facility is also the first completed step—and the intended centerpiece—of a new 17-acre Upper School campus currently under development.
The Perry School Board of Perry, Iowa, is still accepting construction bids for its $10 million renovation project of Perry Middle School. Before the renovations can begin, the school is pursuing a month-long asbestos abatement project. School Board President Kyle Baxter attributes the reluctance of contractors to submit bids to the renovation project’s tight turnaround time once that abatement is finished.
North Carolina State University is partnering with KWK Architects and Jenkins-Peer Architects for Phase 4 of its five-phase Greek Village Master Plan. Infrastructure work is in progress for a new apartment building and two new townhouse units.
The Ann Arbor School Board in Ann Arbor, Mich., approved $63 million in funding for air conditioning and lighting renovations at 13 schools in the district, as well as contracts for future architectural and engineering projects.
A California district has "topped off" its new multi-story, $67 million, 83,000-square-foot STEM school. The Los Alamitos Unified School District has laid the last piece of structural framing at the highest point of the building. The steel beam that was placed included handwritten messages, an American flag and an evergreen tree.
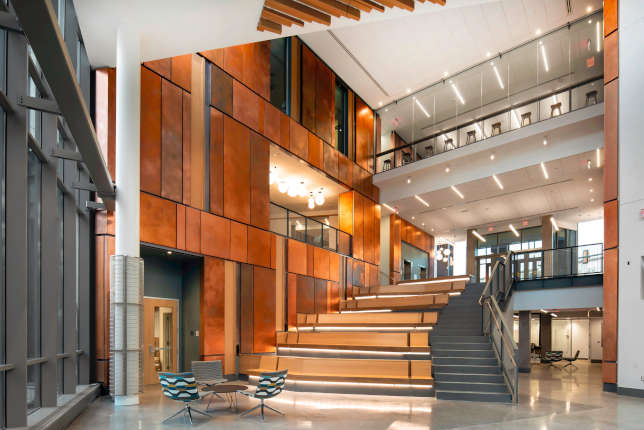
According to the university, the 133,000-square-foot building is intended to support advanced research and economic development initiatives with a design that emphasizes makerspaces, collaborative research facilities and flexible gathering areas.

Ishita Banerjii, project architect at Hollis + Miller, discusses Kansas State University’s new multicultural student center. The building, dedicated to advance student diversity, features various gathering spaces like dance studios, huddle rooms, and a commercial kitchen.
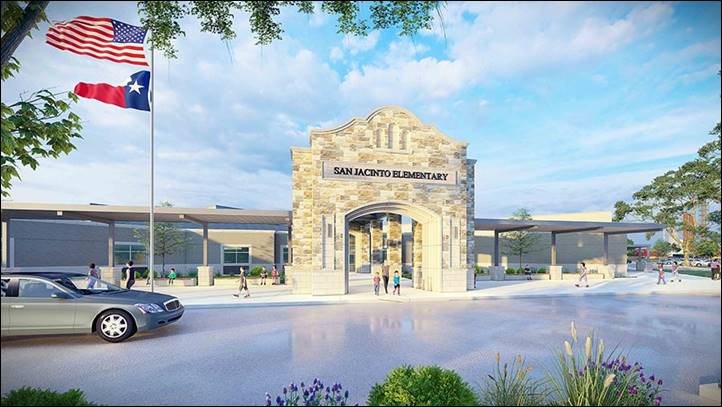
Goose Creek Consolidated Independent School District will break ground on a new elementary school at 9 a.m. Wednesday, Nov. 18 in Baytown, Texas.

In this episode of Schools In Focus, Turan Duda and Jeff Paine, founding principals of Duda|Paine Architects, discuss how architectural design is shifting to better address the mental and physical health needs of students.
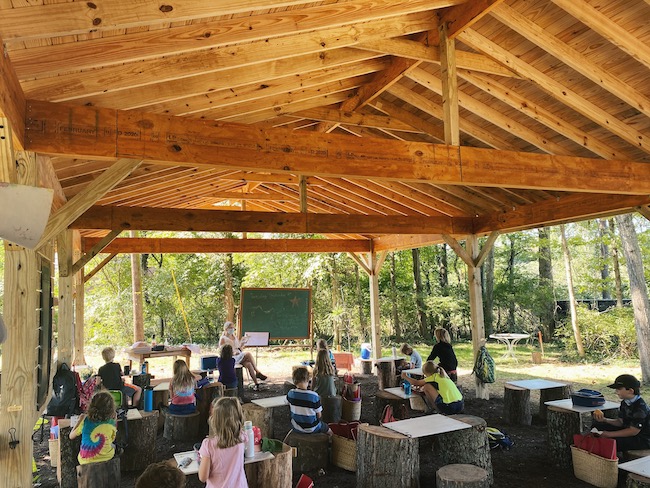
With a curriculum centered on connection to nature and environmental stewardship, Linden Waldorf School's vision for the pavilions were to move all classes completely outdoors where students get to be in nature throughout the whole school day.
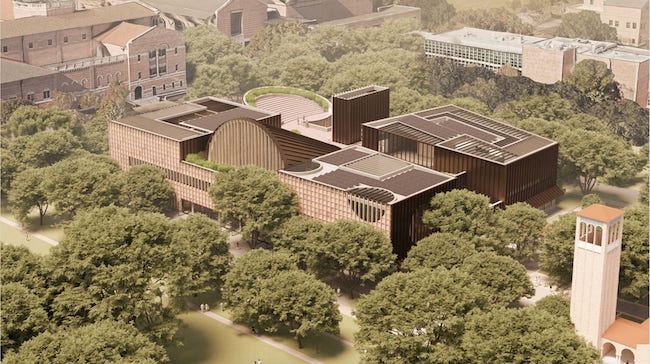
The structure will include a multicultural center and a rooftop auditorium and will largely replace the campus' Rice Memorial Center.
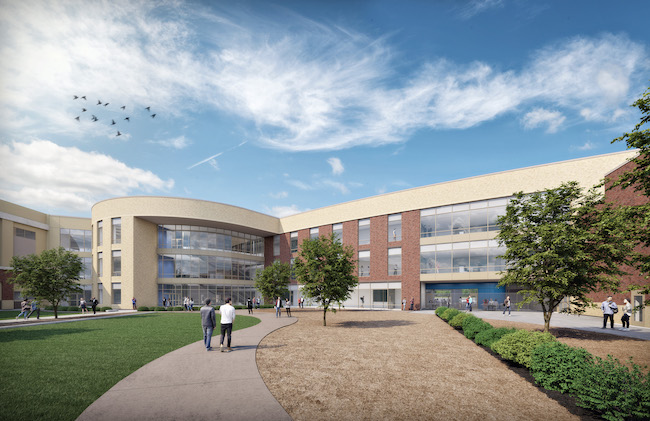
The three-story, 75,000 square-foot expansion and renovation of the campus provides added capacity to a rapidly growing population in the Northwest Independent School District. The project was headed by Perkins & Will.