Facilities (Learning Spaces)
Hard Choices
- By Scott Berman
- October 1st, 2016
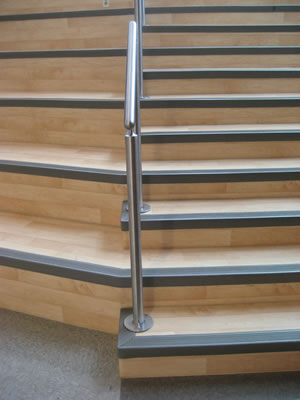
PHOTOS © SCOTT BERMAN
A couple of things are striking about the flooring throughout the recently constructed Wheaton High School in Silver Spring, Md. First, there’s the wide variety of flooring types, and second, there is the unmistakably fresh look to the new floors in all their variation.
The floors, like most floors, make an impression. And getting to that point requires much consideration of present and future needs, costs and goals.
At Wheaton High one encounters corridor and classroom vinyl composition tile (VCT) — in this case, by Armstrong — rubber flooring in entrance vestibules, quarry tile in the kitchen, ceramic tile in restrooms, and a concrete auditorium floor. More conspicuous: highly polished poured concrete flooring in labs and a sheet vinyl product that convincingly mimics wood on a grand set of seating stairs overlooking the cafeteria. The overall look is crisp and in attractive color tones, with areas of movement, such as corridors and stretches of floor in the large cafeteria, signified with lines of tile.
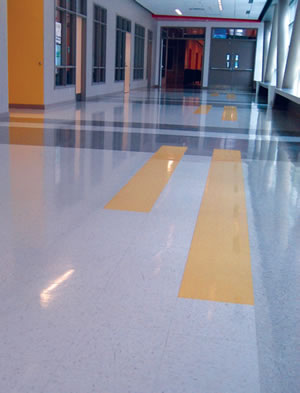
PHOTOS © SCOTT BERMAN
Much went into the selections, and according to Joseph DeRosa, project manager for Montgomery County Public Schools, one of the key considerations was the ease of maintenance. High-gloss corridor flooring is waxed during breaks in the school year, and in the case of the polished concrete, all that is required is sweeping and mopping.
The entire array is not unique, but telling, in terms of the disparate spaces and flooring responses across schools today. For sure, district decision makers anywhere must navigate their way through the process of choosing from among various flooring products and materials, weight upfront and lifecycle costs, factor in maintenance needs and expenses, and think through possible changes in enrollment and the use of spaces. They also may reflect on the kinds of design statements made by the flooring of a new school.
Those things and others are all part of the school-flooring scene.
There are a range of options for floors that respond to such factors and needs. RossTarrant Architects, which designs PK-12 and higher education buildings, is noting a trend along this line. As the firm’s senior interior designer, Silke Becker, tells School Planning & Management: “We are seeing a trend among PK-12 schools away from VCT to lower-maintenance, highervisual impact flooring like luxury vinyl tile (LVT), rubber or terrazzo.” She explains that there’s more to it, however, as facilities managers and others know.
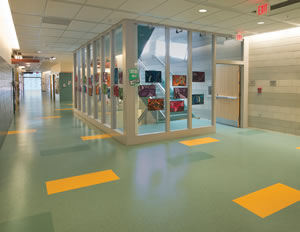
PHOTOS © SCOTT BERMAN
“Having said that, school budgets always play a factor,” says Becker, “Even though the LVT and rubber floors require less maintenance, which translates into lower lifecycle cost to the owner, their install cost is higher. Sometimes a project’s initial budget won’t allow that upgrade.”
In terms of lifecycle, terrazzo remains one of the popular choices, and that is what officials went with at the RossTarrantdesigned Northern Elementary School in Somerset, Ky., which opened in 2010. According to Becker, “The owner recognized terrazzo as a tried-and-true flooring system that often outlives the life of a building.”
There were other factors as well. As she explains, terrazzo “also afforded our interior designers maximum flexibility in colors and design. The range of designs and colors are virtually unlimited. It’s like a painter’s white canvas, and we get to apply the strokes on the canvas in any color we choose.”
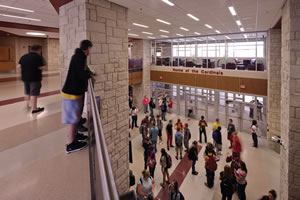
PHOTOS © SCOTT BERMAN
Becker adds that terrazzo offers a large palette, with bright colors preferred for some buildings, as in hues that reflect the school colors, while “more sophisticated” designs and color schemes preferred elsewhere, as at another RossTarrant project, George Rogers Clark High School, also in Kentucky.
Officials and designers of another school building took a different approach to meet its flooring goals. According to Tim Cole, vice president of Marketing for nora Systems, administrators wanted a different, long-term approach for the flooring of the newly constructed Howe Manning Elementary in Middleton, Mass. The spur there: annual costs for cleaning and maintaining the floors of the original elementary facility; and the response: a rubber floor for most of the new school. The result has cut staff time for cleaning, which is now done with ionized water instead of detergents or other products.
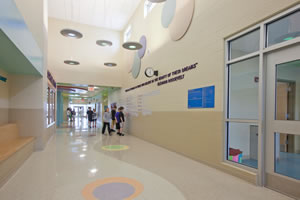
PHOTOS © SCOTT BERMAN
On another tack, being able to install flooring quickly in new or renovated spaces has its advantages for any school or district. Along that line, Cole describes a nora adhesive layer product that does so, with the result being that “floors can be walked on, cleaned and accept rolling loads immediately after being installed.” He adds that the swift installation creates options in that “flooring projects do not need to be delayed until summer. Instead, they can move forward during the school year with little disruption to a school’s schedule, and in an occupied facility.”
Given all the factors, a comprehensive process of choosing the right floor as not as easy as strolling on one. But as a key component of a school’s interior design scheme, that process is well worth it.
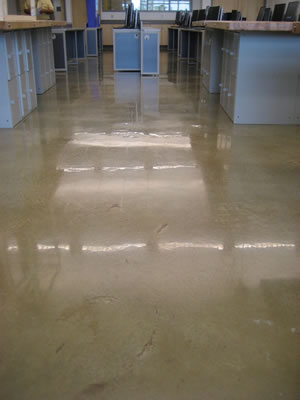
PHOTOS © SCOTT BERMAN
Tips about choosing the best flooring solutions for the disparate spaces across a school:
- What will the flooring withstand and how will it wear accordingly? “Think of the worst case scenario for the flooring and use that as your benchmark, be it high foot traffic or heavy rolling loads,” suggests nora’s Tim Cole.
- Map out how each space will be used more typically on a daily basis, today and conceivably tomorrow, at least the tomorrows within the life expectancy of the flooring. Is a substantial change in enrollment likely? Relatively stable numbers, fewer or more students — and thus foot traffic — may help direct you toward a range of choices.
- Remember the importance of resiliency and comfort. Cole says, “Comfort underfoot can be very important to teachers who spend long periods of time on their feet and children who sit and play on it.”
- Think through the best color choices based on the goals of your school. As RossTarrant’s Silke Becker notes, that may mean vivid, whimsical palette or a more sophisticated look, particularly for the flooring of high schools, signaling one of the core things a high school is: “A stepping stone to adulthood.”
- Consider flooring as an opportunity to simultaneously anchor an interior design, show school pride and colors, and in the case of floor logos and art, to provide design experiences for students.
This article originally appeared in the October 2016 issue of School Planning & Management.