Whole Systems Design
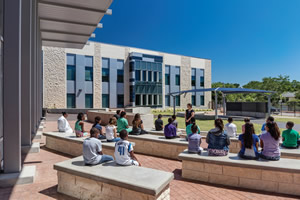
PHOTO © CHARLES DAVIS SMITH, AIA
Hastings Elementary School for Duncanville ISD
FROM HERE TO THERE
The sustainability of a place is shaped by what enters and leaves it. Cars and buses transport students and staff to campus each morning. Power for a school is supplied from the city grid, or collected from the sun, earth or wind. During construction, materials from quarries and forests are processed, stored in warehouses and delivered to the campus. Leaving the site, water runoff fills storm lines, and recycling and trash is sent to sorting centers and landfills. By reducing the negative impact of these systems of transportation, energy, water, manufacturing and waste, as well as caring for the needs of the students and faculty, school districts can steward well the resources of the communities that support them, and set an example of sustainability.
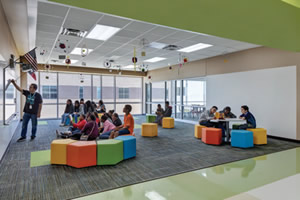
PHOTO © CHARLES DAVIS SMITH, AIA
Sandy McNutt Elementary School
In designing for vehicles, a clear separation of cars, buses and pedestrians improves traffic flow and safety. As a part of the reworking of Grand Prairie (Texas) ISD’s first high school, various bus drop offs were removed from the campus core and consolidated across a street that, during design, was coordinated with the city to be closed off from public access. This prioritized pedestrians and enabled the inclusion of a landscaped courtyard as part of the school’s masterplan. Additionally, community initiatives such as iBike Rosemont, a week-long annual event led by Bike Friendly Oak Cliff members for their Dallas ISD elementary school, encourage students and families to bike to school and promote awareness and safety.
EVERYTHING IS CONNECTED
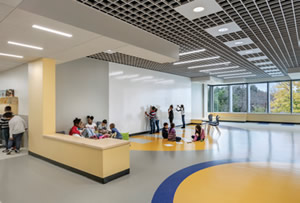
PHOTO © CHARLES DAVIS SMITH, AIA
Hastings Elementary School for Duncanville ISD
To increase energy efficiency, designers should not simply “plug and play” various sustainable elements. Viewing whole systems and how they intersect and overlap each other provides greater results while lowering unit costs. For example, when considering a geothermal heating and cooling system, effective solar shading, limited east and west building exposures and increased thermal insulation of walls and roofs will reduce design loads and result in fewer wellfields and the site area required for them. The number of solar panel arrays needed to facilitate a net-zero facility can be lessened to the degree daylight harvesting, efficient lighting controls and high-efficiency lighting and equipment is used.
For mechanical systems, the largest loads are typically incurred by outside air requirements. Energy recovery ventilation, pre-treat systems, and tempered return air are strategies to consider. The use of bipolar ionizers allows for code reductions in outdoor air intake rates by improving indoor air quality. Energy modeling at early phases of a project can inform big picture design decisions. For renovations, it is beneficial to select energy upgrades that are a part of an energy use reduction masterplan, so that decisions over time build upon each other.
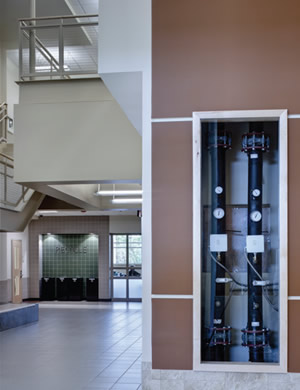
PHOTO © CHARLES DAVIS SMITH, AIA
Ladybird Johnson Middle School
In addition to geothermal heating and cooling systems that are effective in southern states, a Variable Refrigerant Flow system is an energy efficient option that is gaining traction in school design. VRF (VRF)systems provide precise zoned control that operate only at the levels needed to maintain a constant, comfortable indoor environment and have the benefit of allowing adjacent spaces to be cooled or heated at the same time. When the district and Corgan were considering an HVAC system for the four-story classroom wing addition to Grand Prairie High School, a VRF system was chosen as a more energy efficient, flexible solution than expanding the school’s chilled water system. Land was also not available for a geothermal system, and greater floor heights and large chases would have been required for the ducting of packaged roof top units.
The building envelope should also be analyzed as a complete system. Passive heat load reduction is a first line of defense. At Hastings Elementary School for Duncanville ISD, horizonal overhangs and vertical fins on the building elevations minimize direct solar exposure. North facing light wells penetrate the main corridor at Ladybird Johnson Middle School in Irving, bringing diffused light into the building core.
Increased R-values in exterior walls have less impact without additional roof and crawlspace insulation and weather-tight building openings. For several years, Frisco ISD has incorporated Insulated Concrete Form (ICF) exterior walls and R-30 roof insulation as their district standard. ICF walls are filled with concrete between two layers of rigid insulation formwork. These walls provide up to an R-40 insulation value, greatly reducing heating and cooling loads. The system has additional benefits of increased storm resistance and faster construction.
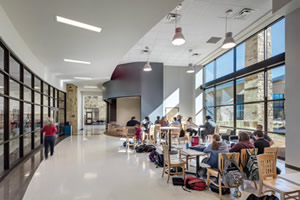
PHOTO © CHARLES DAVIS SMITH, AIA
Argyle Middle School
SMALLER IS BETTER
Of course, the most significant way to reduce energy loads is to minimize the overall building square footage and gross square foot percentages from the outset. Efficient programming early in design can reduce the amount of space required to be heated, cooled and powered. Multiple uses of program spaces can be considered, such as overlapping a portion of the cafeteria and media center as a flexible student union. For Argyle Middle School, Corgan designed a portion of the commons with varied seating for study and dining, usable throughout the day. Flexible spaces, furnishings and technology allow for ease of reconfiguration. Consider partnering with community parks, recreation centers and performance halls for dual use of local amenities.
In the Keller Center for Advanced Learning, corridors were minimized. Instead, flexible, open spaces allow students from various career technology disciplines to collaborate, and allow all students to gain exposure to other curriculum strands as they circulate through the school. Intentional adjacencies of interactive program spaces such as auto technology, architecture, construction and STEM minimize travel distances and allow for shared outdoor shop spaces.
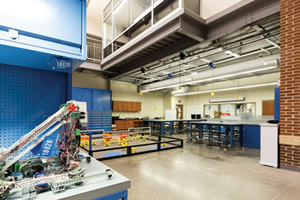
PHOTO © CHARLES DAVIS SMITH, AIA
Lovejoy High School
Educating students and staff on how everyday decisions effect overall energy usage can contribute to reduction in energy use. Ladybird Johnson Middle School for Irving ISD, a precedent setting net-zero school, displays real time energy data in the main school corridor. The data is available for reference in the classrooms so that staff and students are more conscious of the impact they have on energy used. There are a reduced number of electrical outlets in the classrooms and school policies in place that forbid small, personal appliances such as space heaters and refrigerators. Solar panels, geothermal piping, and wind turbines are on display and used as teaching tools, contributing to the development of the school as a living, sustainable laboratory. The success of the project was only possible with a clear vision and full buy-in from all levels of district administration, school staff, students and the community.
GO WITH THE FLOW
The systems of water supply and rainwater runoff illustrate that a school site doesn’t just affect what is within the property line, but can have considerable effects on the surrounding landscape. Plumbing fixtures and irrigation create the most demand from the municipal water supply. Designing low-flow fixtures and considering various ways to reduce irrigation requirements should be considered. Drought tolerant native plantings and the use of rainwater and gray water for irrigation are effective water reduction strategies, and can be used as illustrations for environmental curriculum.
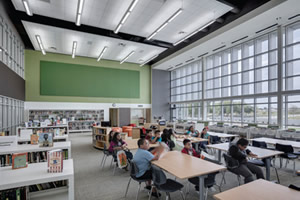
PHOTO © CHARLES DAVIS SMITH, AIA
Dianne Patrick Elementary School
Additionally, there are many opportunities to reduce the amount of water leaving the site to the city to stormwater system. Pervious surfaces such as interlocking concrete pavers or plastic grids with gravel or grass can replace solid concrete or asphalt paving to allow water to seep slowly into the soil without leaving the site. Detention ponds can be developed into nature areas for the use of science classes. A compact building footprint provides a smaller roof area to be drained. The Arzell Ball Center for Richardson ISD redeveloped a site previously occupied by a bus maintenance facility and fuel station. This reduced site contaminants and eliminated additional runoff that would have been present if located on a greenfield site. An outmoded football stadium on site was replaced by a park accessible by the community from the local hike and bike trail system.
EMBODIED ENERGY
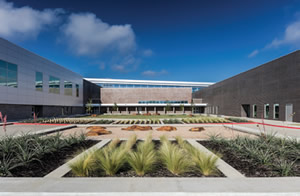
PHOTO © CHARLES DAVIS SMITH, AIA
Tyler Career & Technical Center
Just as each building is a complete system, each material it is comprised of is a part of its own system. It’s important to incorporate materials and products derived from sustainable-yield processes and/or are manufactured locally. By knowing the inherent energy use of each specified product, based on how it is mined, processed, delivered and constructed, as well as the specific maintenance and replacement requirements, more informed material selections can be made. Once a school is occupied, paperless polices and a clear recycling program foster buy-in from occupants.
Designers should also maximize the natural amenities of a site. The floor plan of Alton Elementary School in Brenham, was designed around existing locations of large shade trees. The canopies of the oak and pecan trees shaded storefront glazing and outdoor learning areas, reducing energy loads and the need for manufactured canopies. The new performance hall at the I.M. Terrell Academy for Fort Worth ISD was sited to provide clear views of the Trinity river tributary and the city skyline beyond.
IT’S ALL ABOUT PEOPLE
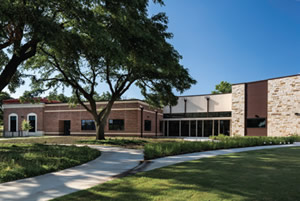
PHOTO © CHARLES DAVIS SMITH, AIA
Alton Elementary School
Discussions on sustainability would be incomplete without meaningful consideration of human systems of the body, mind, and social and developmental needs. Students learn best when all their senses are engaged, distractions are minimized, and their environment is healthy. Natural and indirect lighting in learning spaces, acoustic isolation and good indoor air quality have a positive impact on student focus, performance and attendance. Designs that foster collaboration, innovation and independence contribute towards students meeting their personal goals.
The history of a place informs its present, and the decisions of designers and users shape its future. Sustainable campuses, when designed holistically, steward the natural resources of the site and municipalities, the financial bottom line of the district and the health and wellness of students.
This article originally appeared in the issue of .