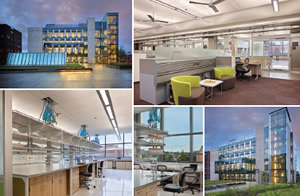University of Washington
Molecular Engineering & Sciences Building

PHOTOS © BENJAMIN BENSCHNEIDER
The University of Washington in Seattle desired a facility to accommodate growth in molecular engineering; respond to the evolving interdisciplinary nature of teaching and research; and fit within an area of campus that is home to recently revitalized facilities, as well as traditional campus architecture. Research within the building will lead to new discoveries with beneficial implications for major societal challenges ranging from energy, sustainability, and the environment to information technology to affordable and effective healthcare.
Designed by ZGF Architects LLP, the project provides the necessary research laboratories and faculty offices to bring together students and researchers across science and engineering disciplines, which were previously dispersed throughout the campus. Associated molecular and nanotechnology instrumentation is also consolidated into the new facility to provide greater synergy and enhanced research capabilities. The integrated design provides tight adjacency between offices and research laboratories to encourage and facilitate collaboration between various disciplines. A further goal was for the facility to support the university’s commitment to advancing environmental stewardship by targeting new energy-saving strategies in a technically challenging laboratory environment.
The performance-driven design encompasses technical systems integration, while simultaneously addressing the environmental impacts of the technologies.
The 90,000-square-foot, five-story building, providing light-filled above-grade office, laboratory and common spaces, is the foundation for the master planned 160,000-squarefoot two-phase project. As part of Phase 1, ground and basement level instrumentation labs meet ultra-low vibration and electromagnetic interference requirements, and allow all regularly occupied research labs and offices to take advantage of daylight and views.
The five-story building provides the optimum program for the site. The narrow building footprint supports natural ventilation and daylighting strategies. Daylight from N, S, E and W compass coordinates improves user experience, encourages interaction, and provides transparency and connectivity between laboratory and office researchers on all four floors of regularly occupied building space.
This article originally appeared in the College Planning & Management December 2013 issue of Spaces4Learning.