Adaptive Reuse
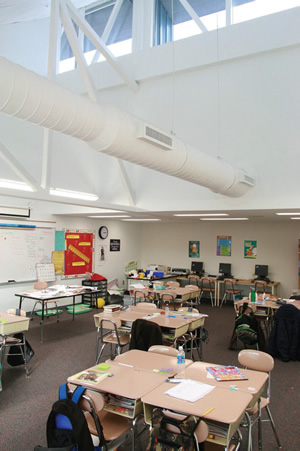
PHOTO COURTESY DONNA FRANCIS, CLARK NEXSEN
You wouldn't know it, but several classrooms at the 9th Grade Center of Garner Magnet High School in Garner, N.C., used to be cinema screening rooms with sloped floors. A portion of another classroom was once a concessions stand. HVAC machinery is in what was once a projection room, and a long central corridor was the pathway to each theatre. The main impetus for the $5.6-million adaptive reuse project by the Wake County Public School System: to alleviate crowding in the fast-growing district’s nearby high school, while plans for a new high school develop. It’s a complex process, as pointed out by Brian Conklin, the district’s senior director of Facilities Design & Construction, project designer Mete Gurel of Gurel Architecture; Donna Francis, principal of architecture firm Clark Nexsen, which has worked with the district on adaptive reuse elsewhere; and Garner Magnet High School Principal Drew Cook.
Wake County’s other adaptive reuse projects include turning a medical product manufacturing facility in Apex, N.C., into Laurel Park Elementary School, a 2008 project designed by a firm that’s now part of Clark Nexsen; converting a Winn Dixie supermarket building into Wakefield Ninth Grade Center; and now adapting a former Coca-Cola facility into a career and technical education school that opened last fall.
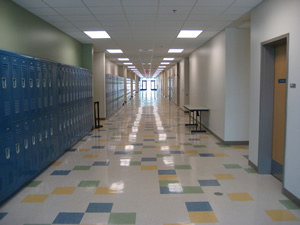
PHOTO BY SCOTT BERMAN
Elsewhere, structures are adapted quite differently: Take Leonardo da Vinci School for Gifted Learners in Green Bay, Wisc. The public district’s program grew and needed new quarters, Principal Tammy Van Dyke explains. So, officials acquired a vacant, 30,000-squarefoot building — it had been a private religious school for K-8, then a daycare center before becoming vacant for five years — added another 5,000 square feet of space and a secure entrance, says the district’s Michael Stangel, director of Facilities Planning & Maintenance.
That was just the start, as Stangel, project architect Melanie Parma of Somerville Architects and Engineers, and Stu Sirjord of Nexus Solutions pointed out during a 2014 visit to the school. Other changes included carving out parking and playground facilities on the tight urban site, installing energy-efficient building systems — as per an effort implemented across the district — modifying some plumbing and replacing windows, and equipping the school with interactive, mobile and other teaching and learning technologies that include distance learning equipment.
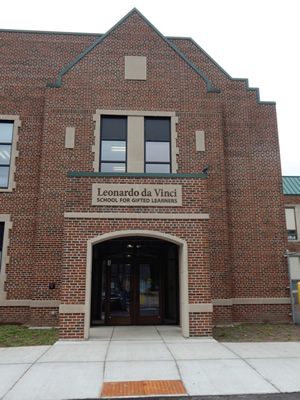
PHOTOS BY SCOTT BERMAN
“We are clustered by academic need rather than grade level, so it’s necessary for use to be flexible with our space,” says Van Dyke, “Everybody floats to where they need to go.”
The response: flexible and moveable technology and furniture — different ages need furnishings with adjustable heights and whiteboard paint areas high and low enough for all — and plenty of space for collaboration. One of the highlights: a Thinking Studio, which Van Dyke described as a “reinvented library” and a space for collaborative learning.
In other adaptive reuse initiatives around the nation:
- A former IBM building was converted into the 1,400-student North Atlanta High School, which opened in 2013. The $147-million project involved comprehensive security and safety systems.
- Denver Public Schools, in a $31.4-million project, converted a downtown office building into a facility that houses a K-5 school, high school, administrative offices and a technical college. The new facility opened in April 2014.
- A $51.9-million renovation turned a vintage 10-floor warehouse into the 200,000-square-foot Avenues: The World School, a private educational facility serving 1,600 youngsters in the coveted Chelsea area near New York City’s High Line Park.
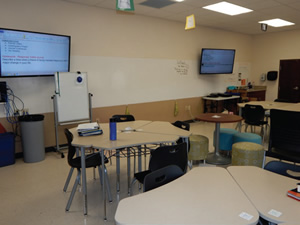
PHOTOS BY SCOTT BERMAN
Impetuses and procedures vary. Back at Wake County, Conklin explains that his district keeps close tabs on student capacity, and when more is needed, officials work with “our real estate services professionals to seek sites best suited for a school. If there is an existing building in the target area that can be adapted to fit our specific needs, it is considered along with greenfield sites.”
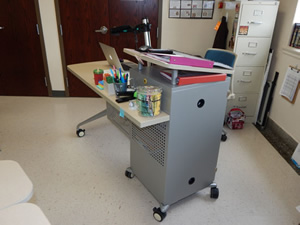
PHOTOS BY SCOTT BERMAN
If officials go the way of adaptive reuse it’s understood that such projects can — but do not necessarily — save construction time and money, and there are some trade-offs. Conklin explains that while converting the moribund theatre building solved problems for the district and the community — which was concerned about urban blight — the building’s “footprint was unable to accommodate the full program, requiring the addition of supplemental modular building space.” Students start their day in modular units, and walk a few yards to the center’s four science classrooms, an art classroom, two computer rooms, band and chorus room, gymnasium, cafeteria and kitchen and other facilities.
District officials seem sanguine about the approach, particularly as population growth continues and prime locations for new construction dwindle. There’s a feel-good factor, too, in turning moribund structures into bustling educational facilities. As Cook adds, “This has given us a clean, new perspective; and for most of our kids, this is the nicest, newest school building they’ve ever been in.”
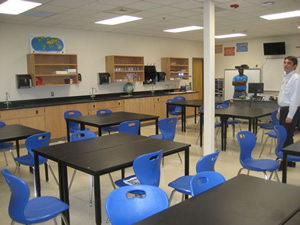
PHOTOS BY SCOTT BERMAN
Some adaptive reuse tips:
- Be and stay a part of the process, as Green Bay’s Van Dyke indicates.
- Even very outdated buildings can be successfully adapted, says Green Bay’s Stangel. Those buildings can still have plenty of useful life left.
- Build and convert for learning, not the other way around. In other words, it’s pedagogy first and building/design second. “We already have the curriculum and the pedagogy, so we can have these spaces support that,” architect Parma says.
- Don’t inherit problems. Due diligence is the key. As Wake County’s Brian Conklin explains, carefully evaluate “building system components, such as roofing, HVAC and the structure.” It’s critical.
- Bear in mind that “there is no perfect fit in a re-use,” Conklin points out. There may be some less-than-ideal features of a building that nonetheless makes sound educational and budgetary sense to adapt.
- Allow plenty of school-level input about potential buildings, Garner High School’s Drew Cook says, and “keep an open mind.”
- Remember that it’s “more about the people in the building than the building itself,” Cook points out.
- “Establish realistic expectations,” says Conklin. Keep the community informed about your project.
- You don’t have to reinvent the wheel to fit advanced learning facilities into traditional buildings, Stangel adds.
This article originally appeared in the issue of .