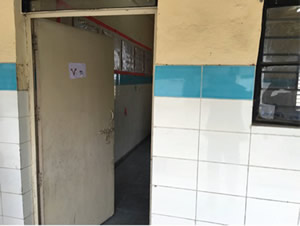Entrapment Hazards

PHOTO © MICHAEL DORN 2016
A PARTICULARLY DANGEROUS EXAMPLE of an entrapment hazard viewed from the hallway
of a school in India. An aggressor could easily lock students and staff in this classroom after
throwing a Molotov cocktail or breakable container of hazardous chemicals into the room. As
all of the classroom windows have burglar bars with no fire escape mechanism, this type of
attack could prove to be deadly. Similar attack methodologies would work in U.S. institutions
where faculty members are taught to barricade classroom doors during a lockdown.
An entrapment hazard
is a physical design feature that can
allow aggressors to lock students and
staff into a space so rapid evacuation is impossible.
In developing nations, barrier doors made of
steel bars are often used to secure stairwells with
a padlock to prevent after-hours burglaries and
acts of vandalism. We have found this configuration
on some U.S. campuses as well. Also, campus officials have sometimes
installed heavy throw-bolts that could be used by an aggressor
to lock students and faculty into their classrooms or other campus
spaces. Either of these situations would make it extremely easy for an
attacker to use fire or easy-to-obtain but deadly chemicals in order to
kill occupants once the pathways to safety have been locked.
Barricades
Increasingly common hazards of this type in the U.S. relate to
unsafe emergency-door locking devices and carelessly developed
active-shooter training programs. For example, many educators
have been taught to barricade their classroom doors during a
lockdown so an active shooter cannot force classroom doors open.
Trainers often inaccurately purport that breaching of locked classroom
doors is responsible for many deaths in the event of campus
shootings. As examples, trainees are often incorrectly told that
students and staff were killed in locked classrooms at Virginia Tech,
Columbine High School and at Sandy Hook Elementary School. In
reality, after-action reports on these incidents demonstrate that no
victims were killed in locked rooms in any of these attacks.
In one training program we recently evaluated for a client,
campus staff had been told that 70 percent of building occupants
that locked down had died during a campus shooting. Not only is
this patently false, but the information had caused considerable
fear and anxiety among staff. This in turn had resulted in a variety
of dangerous situations. Our analysts found instances where staff
were so frightened by the training that they had made dangerous
physical modifications to work spaces. For example, in one campus
library, a campus employee was so frightened by the training that
she purchased large eye bolts and screwed them into each side of a
double-door entrance so she could secure the door with two carabiners
and a heavy-duty nylon strap. As the doors were fire-rated,
both had to be replaced at a cost of more than $5,000. To make
matters worse, when our analyst tested the device she had made,
he was able to snatch the doors open on the first attempt.
The training program also included pictures depicting every
chair and desk in a classroom being used to barricade a classroom
door. In addition to the extended amount of time this takes, this
practice can also help an attacker quickly determine which classrooms
contain victims.
More Common Entrapment Hazards
Entrapment hazards can also involve physical features that allow
one or more victims to be locked into smaller spaces. Lockers,
storage closets with hasps and other confined spaces that are large
enough for a person to fit in can allow an attacker to force victims
in the space and lock them in.
The most common scenarios involve students who lock other students
in confined spaces as a prank or as a form of hazing. Probably
the second most common scenario involves instances where a student
or staff member is locked in a space after being robbed and/or sexually
assaulted to delay the victim’s reporting of the attack to officials.
Identifying and correcting these potential hazards can be important.
New construction and renovation projects afford an excellent opportunity
to “design out” these types of hazards before someone gets hurt.
This article originally appeared in the College Planning & Management September 2016 issue of Spaces4Learning.
About the Author
Michael Dorn serves as the executive director for Safe Havens International, Inc., an IRS-approved, nonprofit safety center. He has authored and co-authored more than 20 books on campus safety. He can be reached through the Safe Havens website at www.safehavensinternational.org.