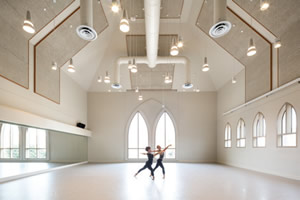Ideal Dance Floor Solution

PHOTO © EMA PETER
Harlequin’s Liberty LatchLoc Sprung dance floor panel system was the ideal solution when portable dance floors were quickly needed to provide students with a healthy learning environment at USC Glorya Kaufman School of Dance.
The Glorya Kaufman International Dance Center is the 54,000 square foot home of the University of Southern California (USC) Glorya Kaufman School of Dance, one of the largest facilities dedicated to dance on a private university campus. Designed for an innovative curriculum that supports a range of dance styles, USC designated Harlequin Floors to provide wall-to-wall flooring for the large 3,500 square foot performance studio as well as five additional dance studios in their new state-of-the-art building that opened for the fall 2016 semester. However, when the program’s first class arrived on campus in the fall of 2015, the new building was still under construction.
Under constraints to provide a healthy learning environment for the new students, USC required a turnkey solution for Kaufman’s transitional home. The building’s classrooms with hard subfloors would need to transform quickly into dance studios with professional and safe sprung dance floors. The university sought a portable flooring system that could be utilized to convert the classrooms in the temporary space, yet also be used to support performances around the campus and arts community. “From outfitting our first class to flexible flooring for site-specific performances, Liberty panels have grown with us every step of the way,” states Jodie Gates, vice dean and director, USC Glorya Kaufman School of Dance.
Harlequin’s Liberty LatchLoc™ sprung dance floor panel system was the ideal solution. The floating floor does not need to be affixed to the subfloor and would do no damage to the existing classroom space. The modular panels are secured into place using a “one turn of the key” latch-and-lock mechanism making it quick and easy to install, remove or reconfigure perfect for use around alternative campus venues.
www.harlequinfloors.com
This article originally appeared in the issue of .