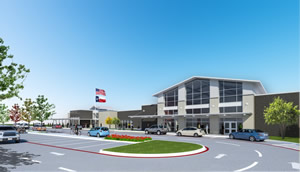Walsh Elementary School: An Anchor for the Aledo Community
 Aledo, Texas – VLK Architects is proud to announce the grand opening of Mary D. and F. Howard Walsh Elementary School. This new elementary, serving students in kindergarten through 5th grade, will be the first Aledo ISD campus within the City of Fort Worth, and the first school located in the new Walsh development. A dedication ceremony was held on August 25th and district officials as well as the Fort Worth and Aledo community members came out to celebrate the beginning of the 2017-2018 school year in this new state-of-the-art campus.
Aledo, Texas – VLK Architects is proud to announce the grand opening of Mary D. and F. Howard Walsh Elementary School. This new elementary, serving students in kindergarten through 5th grade, will be the first Aledo ISD campus within the City of Fort Worth, and the first school located in the new Walsh development. A dedication ceremony was held on August 25th and district officials as well as the Fort Worth and Aledo community members came out to celebrate the beginning of the 2017-2018 school year in this new state-of-the-art campus.
Fort Worth Mayor, Betsy Price attended the groundbreaking ceremony last fall and said, “it was exciting to be on-site to break ground for the first Aledo ISD school in Fort Worth City limits. Not only will this serve as the anchor school in the Walsh development, but we trust that it will further strengthen our already robust relationship between the city and Aledo ISD moving forward.”
Walsh Elementary was designed to promote professional staff development through teacher planning rooms, contain flexible learning spaces, and include ample outdoor learning opportunities through local parks and trails. This innovative 100,132 sf school will also feature a geothermal well system, collaborative break out spaces, and 30 standard classrooms.
“Aledo ISD has embraced this opportunity for Walsh Elementary to introduce a forward thinking approach to both education and facilities,” said Ross Rivers, VLK Principal. “Transformative teaching is enabled by grade level teacher collaboration and lesson design rooms. Energy efficiency is achieved through carefully selected building materials, mechanical systems, and lighting. Transparency both across and throughout the building will allow for natural light, as well as a visual connection to the exterior. The two level design and building configuration take advantage of the naturally sloping landscape to provide exciting outdoor learning opportunities directly from both floors.”
“VLK Architects has been fortunate to have a strong relationship with Aledo ISD for over 15 years and while there have been many victories, Walsh Elementary is an accomplishment unlike any other,” said Leesa Vardeman, VLK Partner. “Not only is the design of this facility innovative and flexible for students, but it provides educators spaces of their own to freely collaborate amongst their teams which directly impacts the quality of instruction students receive. Also, as the first Aledo ISD school located in the City of Fort Worth and the first educational facility in the new Walsh development, Walsh Elementary proves that education will be the cornerstone of success for this upcoming community. We are excited to see how this new school impacts future generations for many years to come.”
The first day of school for Walsh Elementary was August 28th.
For more,information, visit www.vlkarchitects.com.