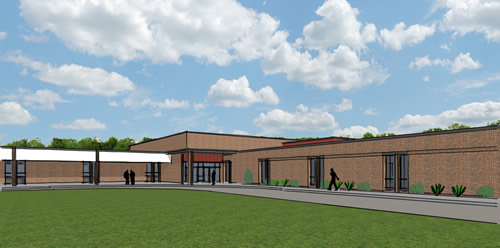Wisconsin Middle School Undergoes Renovation and Expansion
Miron Construction Co., Inc., in partnership with Plunkett Raysich Architects, LLP, began construction to renovate and expand the Wisconsin Rapids Area Middle School in Wisconsin Rapids, Wisc .

Miron’s scope of work on the $7.1 million project includes building a 31,500-square-foot addition for 14 new classrooms, new restrooms, a conference room, four new offices, a gymnasium, and gym storage, as well as a new mechanical mezzanine. The renovation also includes expanding the cafeteria and modifications to the existing locker room.
Work on the project began in October 2017 and is scheduled to be complete in August 2018.