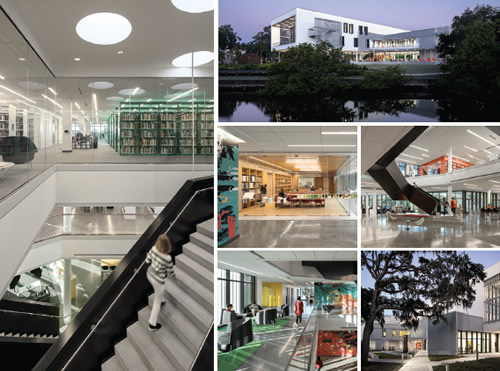Ringling College of Art + Design: Alfred R. Goldstein Library

PHOTOS © JEREMY BITTERMANN
“This is not your grandfather’s library.”
—Larry Thompson, president, Ringling College of Art + Design
The Alfred R. Goldstein Library at Ringling College of Art + Design in Sarasota, FL, enhances the college’s reputation as a design school and sets a new direction for future campus design. Serving as a new nexus of community activity for campus and the surrounding neighborhoods, the library is much more than a depository for books.
As a lively space that draws students, faculty, and community members together, the space features flexible classrooms, group study areas, makerspace, a café, the academic resource center, a rare books collection, and multiple terraces offering views of campus and the adjacent Whitaker Bayou. These program pieces are organized around a central open stair that helps visitors make visual connections to the various activities taking place, and encourages impromptu meetings.
An important aspect of the design process was to include the school community as a creative partner; for example, a continuous three-story service and elevator core is wrapped in a mural designed by a Ringling alum, and serves as an orienting device on each floor.
Located near the center of Ringling’s growing campus—on a site formerly occupied by a gas station and a parking lot—the Alfred R. Goldstein Library brings life to a once vacant part of the college. The ground floor is designed to blur the lines between interior and exterior space, with shaded terraces and vast expanses of glass that welcome visitors in and provide views of the surrounding landscape. Open 24 hours a day, the library has become the most popular meeting place on campus, engaging students, faculty, and the public in community-wide events.
Shepley Bulfinch worked in association with Sweet|Sparkman Architects on this project.
This article originally appeared in the College Planning & Management July/August 2018 issue of Spaces4Learning.