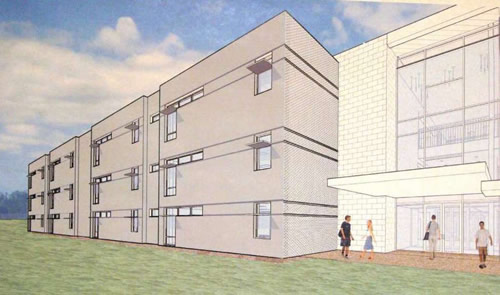First Phase of Construction Complete at Houston High School
The first phase of construction is underway for the new Bellaire High School in Houston, Texas. The new facility will be replacing the former school, which was 60 years old. The project will be built in multiple phases in a way that allows students to remain in school during construction.

Every part of the existing school except for the Science Building will be rebuilt. Work on the new facility is being done by Turner Construction, and will be completed in time for the 2018-2019 school year.