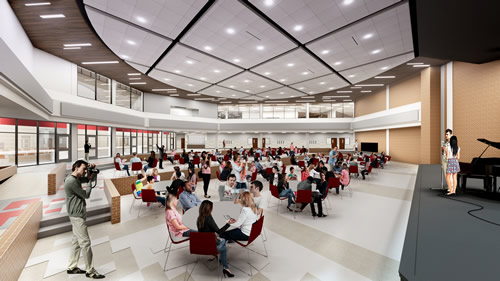Texas High School Welcomes Returning Students with Renovation
The newly renovated Shepton High School in Plano, Texas, opened its doors for students returning to school recently. The new school will serve over 1400 students in grades nine and 10 and boasts several upgrades, including a new main entrance and flexible gathering spaces for students.

Shepton’s renovations also include new technologies in the facility, an updated student commons area, and several multi-purpose classrooms. The updates work toward Plano ISD’s ultimate goal of creating more flexible collaborative spaces for student. The updates to the school were planned and designed by VLK Architects.