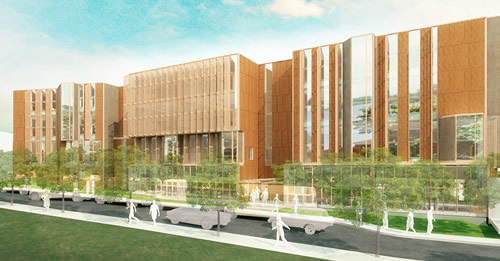Boston Public Schools Unveils New STEM Early College Academy
The new $73 million Dearborn STEM 6-12 Early College Academy recently celebrated a ribbon cutting ceremony, and prepares to welcome students for the new school year. The Academy, the first new school construction project for Boston Public Schools in 15 years, is designed to support learning for computer science and engineering, health, and life sciences subjects.

Dearborn features indoor and outdoor learning classrooms, two fabrication labs, a dance studio, 3D printers, and a large media center. The academy will initially serve 488 students, but is designed to accommodate 600 students by 2020. The Dearborn Academy took just over six years to plan, design, and build.