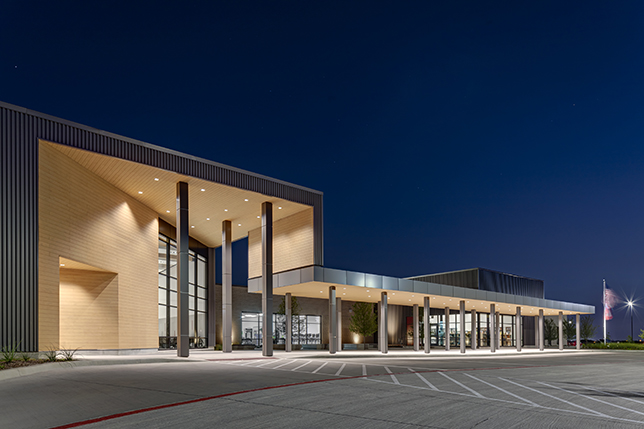
Architecture firm Perkins&Will recently saw the completion of its third elementary school for the Melissa Independent School District in the northeast part of the Dallas-Fort Worth Metroplex.
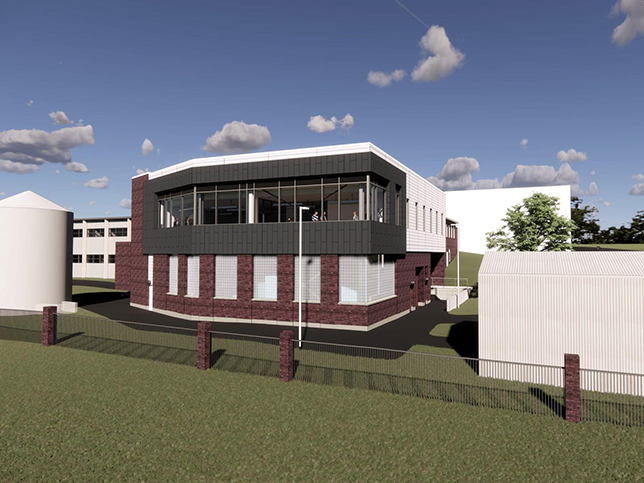
Penn State is expanding its on-campus nuclear reactor and the facility that houses it. The university broke ground on the $9.5-million project, which is intended to accommodate an upcoming equipment donation, facilitate neutron beam research and help grow the nuclear engineering program at the institution.
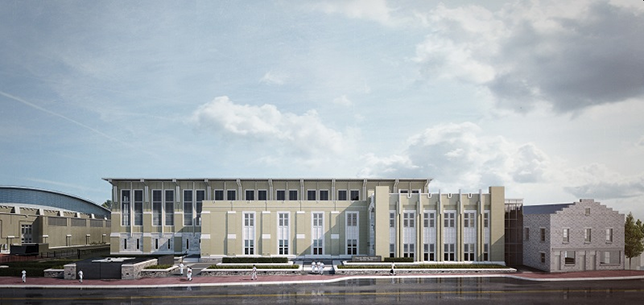
A military college has begun construction on a new aquatic center. The $44.2 million project underway at the Virginia Military Institute is scheduled for completion in November 2022.
The Lamar Consolidated Independent School District (Lamar CISD) in Fort Bend County, Texas, about 40 miles west of Houston, celebrated the start of 2022 with the opening of a new elementary school.
Last month, officials at Princeton University gathered to break ground on the Lake Campus Development in West Windsor, N.J.
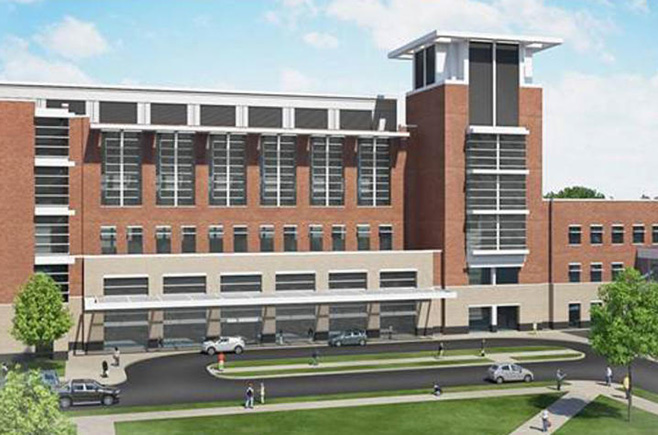
This week, the University of Kentucky Board of Trustees approved a purchase agreement of $6.9 million for parcels of land near the university’s Albert B. Chandler Hospital in Lexington, Ky., to construct a new outpatient cancer treatment center.
Windmill Street Elementary School in Providence, R.I., has sat abandoned for more than a decade. The building has experienced three fires within the last four months. Now, the facility is set for a $30.5-million renovation project that will allow it to open its doors to students once again.

Construction is moving apace on a 1,600-bed student housing community for the University of California, Davis. Scheduled for completion in fall 2023, the community will provide 189 two-bedroom units for students with families and 424 studios and four-bed apartments for 1,100 graduate students.

Milwaukee's Marquette University is on track to complete construction of a new, $60-million business school in a year. According to the institution, the facility is the largest donor-funded one in its history.
Pennsylvania State University in University Park, Pa., recently celebrated a ribbon-cutting ceremony for a new academic building on its campus. University officials, students, faculty and staff gathered on Wednesday, Dec. 1, to commemorate the opening of the new Animal, Veterinary and Biomedical Sciences Building.
The Burlington Area School District in Burlington, Wis., recently announced that construction is complete on a new middle school. Karcher Middle School covers about 145,000 square feet and has a capacity of more than 700 students grades six through eight.
Officials from Spartanburg School District Five in Duncan, S.C., gathered recently to celebrate the groundbreaking of a new middle school. The construction work began about four weeks after local voters passed a $295 million bond referendum to meet the needs of rising enrollment in the district’s schools.
The University of North Carolina at Charlotte announced recently that construction has restarted on a new, six-story residence hall called Moore Hall. The project was delayed in 2020 due to the COVID-19 pandemic.
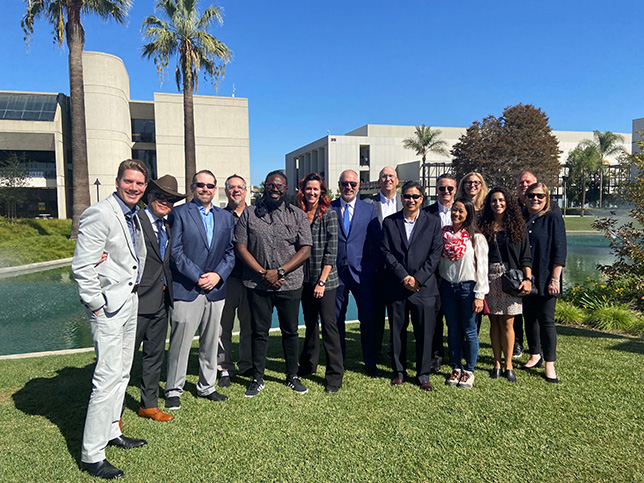
Cypress College in Cypress, Calif., recently celebrated the grand opening of two new facilities: the Veterans Resource Center and the Science, Engineering and Math (SEM) building.
Officials gathered recently to celebrate the topping out of a new STEAM elementary school in Pawtucket, R.I.

The Magnolia Speech School in Jackson, Miss., held a groundbreaking ceremony on Friday, Oct. 22, for a new facility. According to a press release, the 30,000-square-foot facility will be designed to accommodate the needs of children with hearing loss and communication disorders.
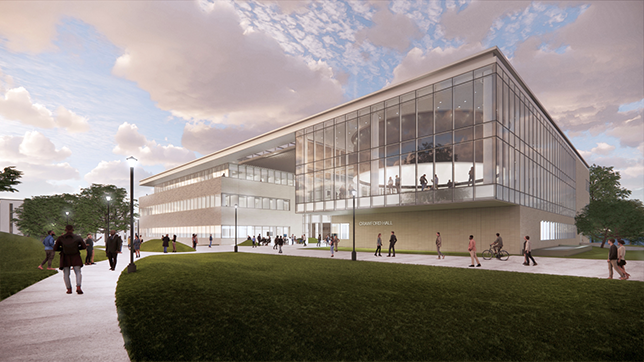
Kent State University recently approved construction of a new $74 million, 145,000-square-foot building to house its College of Business Administration. It will be named after the individual who has made the largest donation Kent has ever received.

A New Jersey university has just broken ground on the site of a new museum that is intended to explore the ancient natural past of the area while consuming net-zero energy.
A new elementary school recently opened in Foster City, Calif., as part of the San Mateo-Foster City School District (SMFCSD). Beach Park Elementary School lies in the Silicon Valley area, about halfway between San Jose and San Francisco, Calif.
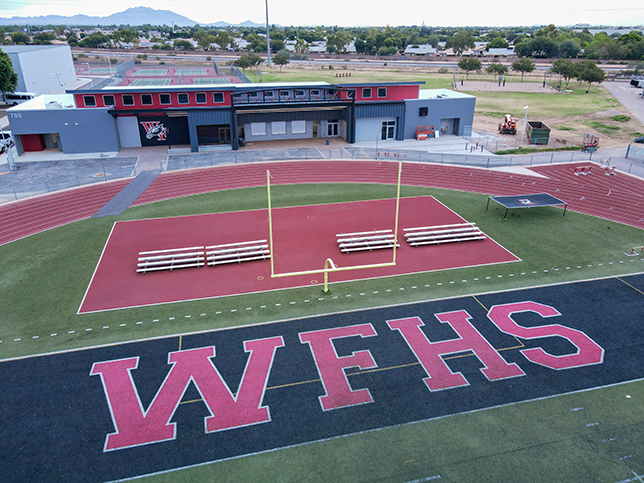
Adolfson & Peterson Construction (AP) recently announced the completion of a new, 14,524-square-foot replacement field house on the campus of Williams Field High School (WFHS) in Gilbert, Ariz.
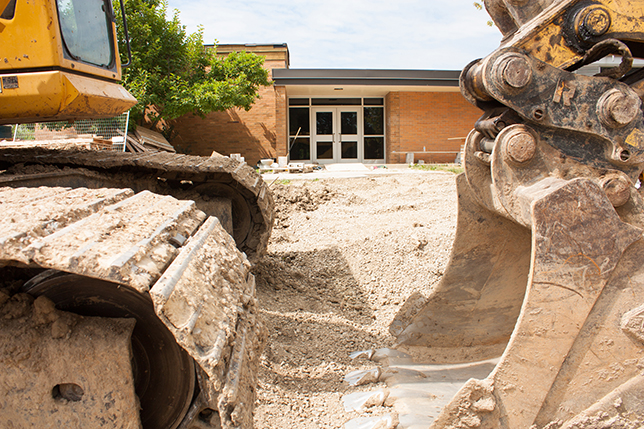
School districts throughout the U.S. are on the verge of letting large construction projects with new funding from citizen-supported bond elections. Some school districts already have secured their funding, and others will ask voters to approve bond packages in November and December.
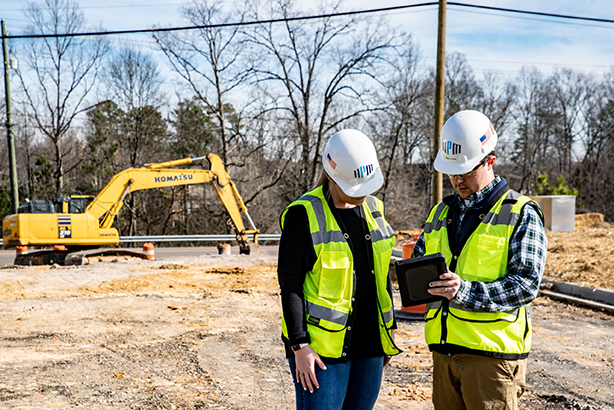
HPM announced recently that it has been chosen as the Program Manager for capital and facility-based projects for the Manor Independent School District (Manor ISD) near Austin, Texas.
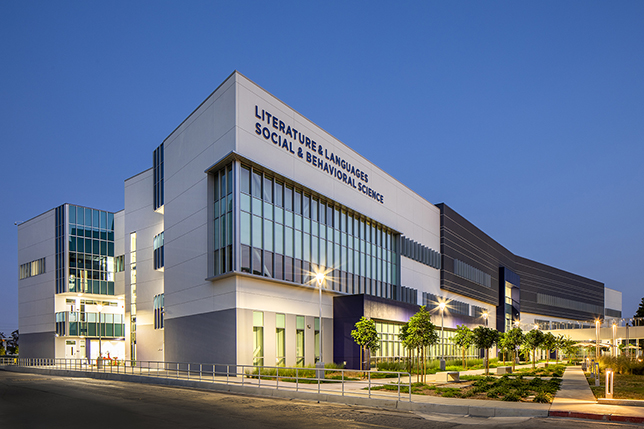
Orange Coast College in Costa Mesa, Calif., recently announced that construction is complete on a new, $61.5-million Language Arts and Social Science Building. The college partnered with C.W. Driver Companies on the facility, which measures in at three stories and 107,760 square feet.
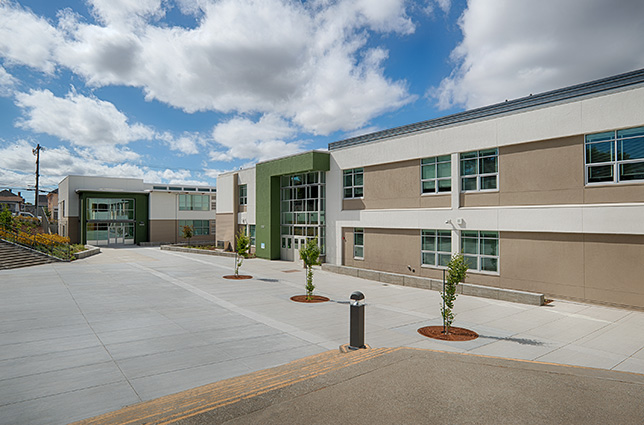
Fremont High School, part of the Oakland Unified School District in Oakland, Calif., recently debuted a series of new and modernized facilities to faculty, staff and students.
A groundbreaking ceremony was held on Thursday, Sept. 30, for a new K–12 Multi-Campus facility for Savannah-Chatham County Public Schools in Garden City, Ga.
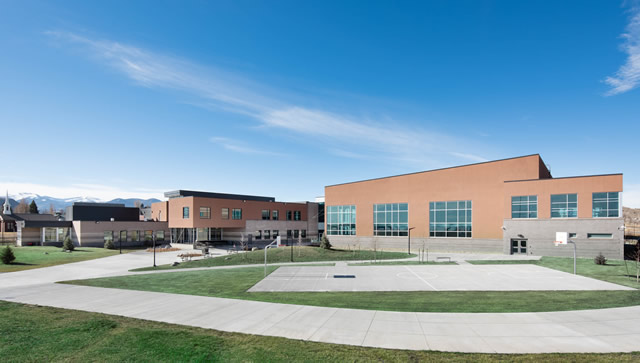
Project of Distinction Award 2021 Education Design Showcase
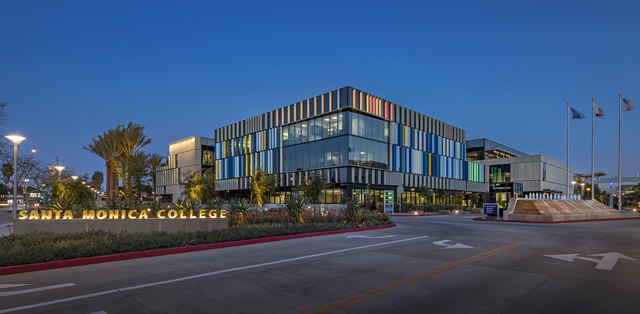
Project of Distinction Award 2021 Education Design Showcase

Grand Prize 2021 Education Design Showcase

Grand Prize 2021 Education Design Showcase