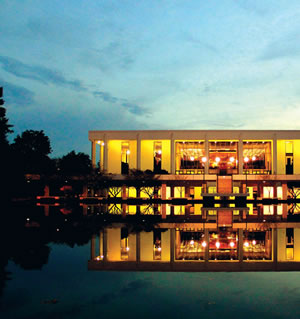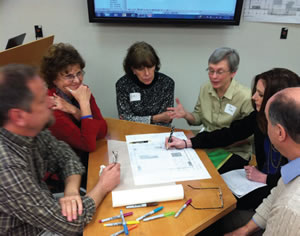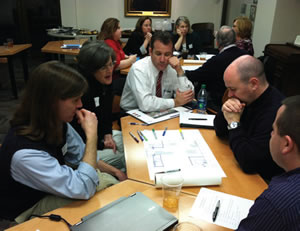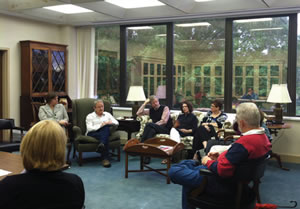Redefining the Campus Library
- By David R. Moore II
- 07/01/14
Not since Gutenberg invented the printing press have libraries experienced such dramatic change in how information is produced, shared and stored as is occurring today. Gutenberg’s invention made information, learning and printed materials available, accessible and affordable. Through the centuries that followed, these printed resources were collected and organized in what we know as the repository — librarie — the library.

PHOTOS COURTESY OF MCMILLAN PAZDAN SMITH ARCHITECTURE
Until the invention of digital media and the World Wide Web, libraries remained primarily places to retain printed resources for the purpose of collecting, storing and preserving information. To this end, academic institutions amassed huge collections housed in buildings not equipped with the flexibility or infrastructure to accommodate the advancements in technology. Many remain vestiges of a pre-digital approach to and struggle for relevancy to the 21st-century student and campus. These “time capsules” fall short of a modern academic library, where students and faculty not only seek information but go to collaborate and create content.
THE IMPACT OF DIGITAL RESOURCES AND TECHNOLOGY
Today’s academic libraries must deal with unrelenting and evolving demands on their space, resources and services. Digital resources impact print collections, and librarians are under pressure to reduce their volume to make room for other programmatic purposes. Academic libraries are more dynamic and heavily trafficked than most other campus buildings. They serve many students as a “third place” throughout the day between classes where they socialize with friends, collaborate with colleagues, seek academic assistance and find quiet refuge for study and contemplation. Additionally, many also serve as repositories for special collections, archives, government documents, oral histories, and personal papers and rare documents of prominent individuals and events.
Academic libraries also must adapt to their institutions’ changing pedagogy to better support the curriculum and research. They seek to leverage and weave together the expertise of their professional staff and limited resources from fragmented and compartmentalized departments into a complementary and convenient place dedicated to student and institutional success. The response has been, in part, to create Information, Learning and Research Commons that address and serve the divergent and concurrent needs of students and faculty. These factors make library design an exciting field of architecture!
REDUCING THE STACKS FOOTPRINT
It is not uncommon for a mid-20th-century library to have more than half of the building dedicated to stacks. The pressure to reduce the footprint of the stacks is a result of increasing demands on libraries, the need to make way for new and specialized spaces and an acknowledgement that it is a costly proposition to house rarely used items in the heart of campus. The trend is for librarians and institutions to employ one or more of the following strategies to reduce their collection footprint.

PLOTTING A COURSE. Including a number of project stakeholders when planning to renovate a library allows the professionals involved to promote campus involvement as well as gather input from different perspectives, resulting in new spaces that more fully serve all users.
One approach to reducing the footprint of a library’s print collection is to weed out or deaccession outdated, unused or unwanted materials. While this can easily reduce a print collection by 10 percent or more, it is juxtaposed by the desire and pressure to maintain a legacy print collection, regardless of how often an item may be used. A common way to achieve a reduction is to remove print items, such as bound journals, from the stacks since they can be accessed through online databases and other sources. Another approach to reducing a collection’s footprint without losing accessibility to it is by employing any number of repository strategies that store a portion or all of the collection in an efficient, compact and cost-effective manner, either onsite or elsewhere. This can free up prime real estate in the main library and substantially reduce the cost of storing the collection on a per-item basis. Regardless of the strategy used to reduce the footprint of stacks in a main library, each results in captured floor area that can be combined with new technology assets, changing pedagogy and new service models to transform academic library environments.
This transformation of a library from one that is material-focused to one designed for people is sometimes most easily achieved through an entirely new facility. However, in most cases the current library holds a place of honor and prominence on campus. Funding limitations can also favor a renovation and/or additions as a more preferred alternative. Furthermore, most, if not all, of the current and future needs of a facility can be accommodated “within the existing walls” of a library by increasing its capacity, efficiency and functionality through insightful and strategic planning and repurposing.
Whatever the case, in a challenging economic climate, when funding sources and priorities may not favor large-scale library transformations, it is critical to begin by leveraging every square foot of an existing library for its best and highest use. There is more art to this approach than merely realigning stacks and furnishings, however. Renovation programs within a library’s existing envelope can be more challenging than designing and constructing a new, standalone building. Successful renovations require the trained eye of an architect experienced in library operations to recapture, consolidate and logically repurpose underutilized space, or the process will merely shift inefficiencies from one point to another.
This approach involves more than traditional master planning. It requires an easily followed “road map.”
A ROAD TO A BETTER PLAN
Yogi Berra once said: “If you don’t know where you are going, you’ll end up someplace else.”
The witty baseball guru’s play on an old adage about “any road will get you there” explains why a “road map” has become an effective alternative to traditional master plans for library renovations.
As an alternative planning method, the road map not only defines the destination, but it also provides a clear path to get there with inherent flexibility, prioritized milestones and enumerated phased implementation steps. Both the road map approach and the conventional master plan begin with a library in need and finish with a transformative vision, but the road map offers a more flexible path.

ARE WE THERE YET? Part of the road map approach to planning and executing library renovations is clearly determining the timeline of the project, which
A master plan customarily offers a transformative vision whose execution is contingent on funding the entire program. However, in difficult economic conditions, projects with high budgets have a lower chance for implementation. In many cases this translates into an all-or-nothing proposition. If not dead on arrival due to an unattainable price tag that may take years to achieve, these master plans are often shelved and collect dust while current needs remain unmet.
By comparison, the road map outlines incremental and prioritized steps to achieve the transformative vision and also offers an opportunity to excerpt elements or areas as candidates for naming rights and early execution to recognize generous donors and special interventions. The flexibility of this planning method also adapts more readily to changing circumstances than a traditional master plan.
The road map planning approach originates with the customary fact finding indigenous to any planning and design project. During extensive on-site visits, the study team compiles detailed documentation and formulates a comprehensive inventory of the existing facility, including but not limited to floor plans, furnishings, collection layouts, departmental adjacencies, processes, workflows, staff spaces, non-library tenant spaces, surrounding campus context, existing building systems and more. From this information and input, gleaned through numerous mini-charettes involving library staff, faculty, department heads, administrators, facility managers and students, an abbreviated program develops, enumerating target goals and objectives.
THE RESULTING TRANSFORMATION
 The interactive and participatory process results in a series of design concepts to consider and evaluate for their impact on improving and transforming the library in ways that address the identified goals and objectives. Once developed, final conceptual plans are paired with corresponding existing plans, including a detailed program summary that enumerates net increases and decreases of critical program elements with descriptions of general library improvements. Additionally, detailed phasing plans are developed that outline the sequential steps — with accompanying narrative explanations designed to minimize moves and disruptions — that allow for continuous operation throughout the renovation process. Finally, the basic road map is often expanded to include budgetary information, FF&E inventory mapping, cost-benefit analysis, fundraising materials and other services.
The interactive and participatory process results in a series of design concepts to consider and evaluate for their impact on improving and transforming the library in ways that address the identified goals and objectives. Once developed, final conceptual plans are paired with corresponding existing plans, including a detailed program summary that enumerates net increases and decreases of critical program elements with descriptions of general library improvements. Additionally, detailed phasing plans are developed that outline the sequential steps — with accompanying narrative explanations designed to minimize moves and disruptions — that allow for continuous operation throughout the renovation process. Finally, the basic road map is often expanded to include budgetary information, FF&E inventory mapping, cost-benefit analysis, fundraising materials and other services.
The end result can be impressive. A completed road map identifies how underutilized space can be maximized, efficiencies gained and capacity increased. It is not uncommon for libraries to achieve 100 percent increases or more in their seating capacity, technology stations and collaborative group study spaces. Institutions and librarians have embraced the road map approach because it provides a plan of action and a way forward that is not contingent on a fully funded capital improvement allocation, although it does not preclude it. It provides a strategy for immediate, small incremental improvements that work in concert with the big picture.
In other words, it provides a way to “eat the elephant one bite at a time.”
This article originally appeared in the issue of .