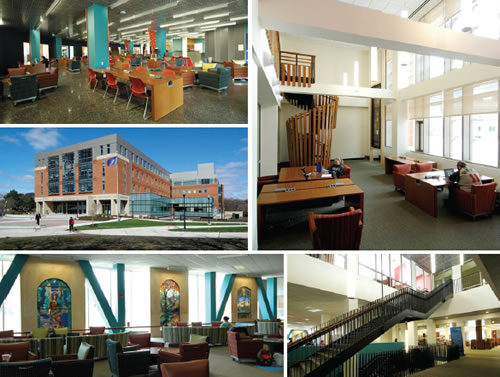Facility Focus (Libraries and Media Centers)
Southern Connecticut State University: Hilton C. Buley Library
The $31-million transformation of the Hilton C. Buley Library on the campus of Southern Connecticut State University in New Haven included the complete renovation of the 98,000-square-foot existing building and the addition of a 12,000-square-foot area that serves as a glazed skywalk connecting the two sections of the building. When added to the 135,000-square-foot addition completed in 2008, the library encompasses 245,000 square feet. It is presently one of the largest library complexes in the state of Connecticut.

PHOTOS © PETER CHOW AND MARK WELCH
Buley’s entrance façade faces the main quad. The exterior is clad in brick, aluminum curtain wall, metal panels and precast concrete in a configuration to complement the existing addition. An entrance plaza stretching onto the quad was designed to be used for graduation ceremonies with the main entrance as a back drop.
The project — designed by OakPark Architects of Connecticut in association with HMBA of New York — included the creation of an art gallery, as well as space for media collections, special collections and a reading area on the ground floor. The first floor features a cyber café, as well as an information/learning commons; an area that includes a computer lab, lounge seating, technology stations, a reference desk and an IT help desk.
The connector/skywalk contains reading areas overlooking the campus as well as a dedicated Graduate Studies facility. This area also contains open circulation stairs connecting the various stack spaces with the main learning commons area.
One significant element designed into the main Learning Commons area is the Louis Comfort Tiffany stained glass windows. These windows were donated to the university from local churches and illustrate some of Tiffany’s best work, especially the “Water Brooks” window. They were restored and are permanently mounted along the west façade behind a full-height glass curtain wall to allow for the best possible natural lighting.
This article originally appeared in the June 2015 issue of College Planning & Management.