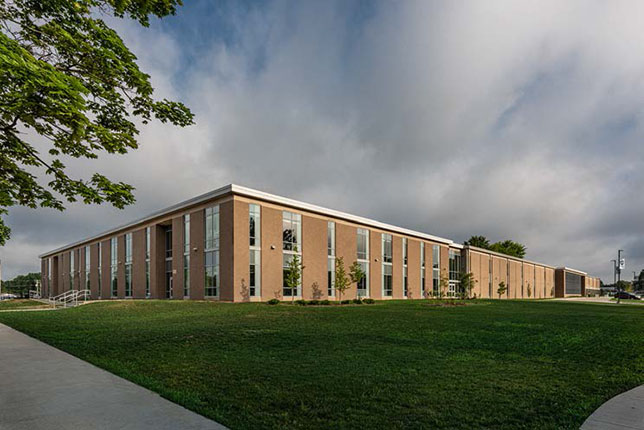
Following decades of advancements in teaching and learning, two public high schools in Champaign, Ill., were challenged to adapt their buildings to support future-ready education. Through renovation, addition, and reorganization by global architecture and design from Perkins&Will, the transformed Champaign Central and Centennial high schools—located four miles apart—are aligned with the community’s vision and designed to meet the evolving needs of contemporary education.

We asked our readership to send us their predictions for 2024 trends in educational facilities. Across K–12 and higher-education campuses both, we asked for opinions on topics like technology, flexible learning spaces, campus safety & security, disaster response, and more. This article is the third in a three-part series compiling responses from educational professionals and vendors.

We asked our readership to send us their predictions for 2024 trends in educational facilities. Across K–12 and higher-education campuses both, we asked for opinions on topics like technology, flexible learning spaces, campus safety & security, disaster response, and more. This article is the first in a three-part series compiling responses from educational professionals and vendors.
The Gavilan Joint Community College District recently announced the topping out of Phase 1 of a new campus in Hollister, Calif., according to a news release. Gavilan gathered with representatives from partners Blach Construction, Quattrocchi Kwok Architects (QKA), and Gensler to celebrate the ceremonial placement of the final steel beam in the building’s structure.
Spaces4Learning is now accepting entries for the 2024 Education Design Showcase! The program was established in 1999 to share innovative and practical solutions in planning, design, and construction.
We’re inviting our readership—administrators, facilities managers, architects, engineers, builders, superintendents, designers, vendors—to chip in on their predictions for educational facilities in 2024.
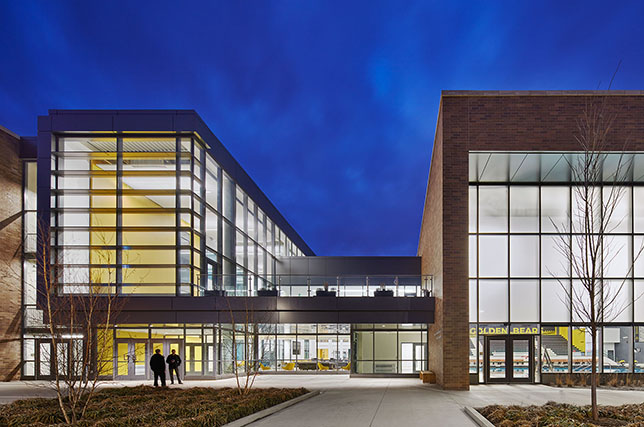
“Your voice matters” defined the Upper Arlington, Ohio, High School master planning and design process, and it was the catalyst behind the project to improve aging facilities in this high-performing district.

While these design goals sought to balance the various needs of a school, they also supported social-emotional learning (SEL), which focuses on fostering social and emotional skills within school curricula. SEL can take many forms, but it generally adheres to five central competencies: self-awareness, self-management, social awareness, relationship skills and responsible decision-making.
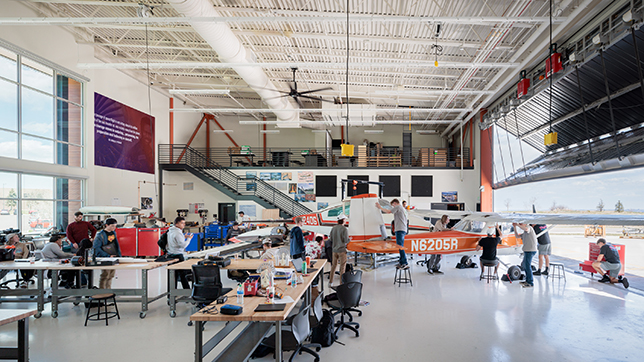
Creating successful spaces to spark curiosity, collaboration and confidence for students starts with several key programming and design considerations.
The village of Boys Town, Neb., recently announced that the Boys Town Education Center has opened its doors to students in time for the fall 2023 semester, a news release reports. The town is a National Historic Landmark and serves as the headquarters of Boys Town, one of the largest non-profit childcare organizations in the U.S.
Integrated design firm DLR Group recently announced the completion of the Logan Memorial Education Campus in the Logan Heights area of San Diego, Calif., according to a news release.
The Savannah-Chatham County Public School System (SCCPSS) recently updated the public on the construction of a new K–12 Multi-School Campus in Garden City, Ga., according to local news. The facility will have the capacity for about 2,400 students and will welcome students from Groves High School, Mercer Middle School, and Gould Elementary School.
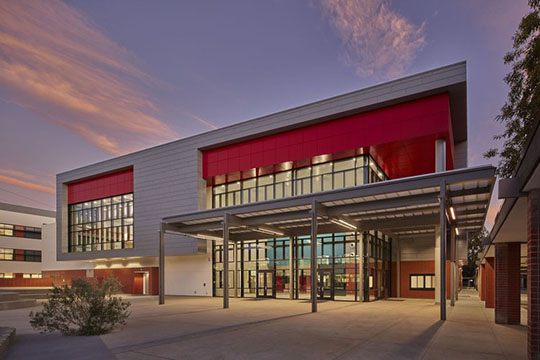
The client was Grover Cleveland Charter High School, part of the Los Angeles Unified School District in Los Angeles, Calif. The challenge, modernizing a 1960s-era, single-story school to double its square footage to accommodate additional students and to follow biophilic design goals that would benefit students and foster collaboration and social interaction.
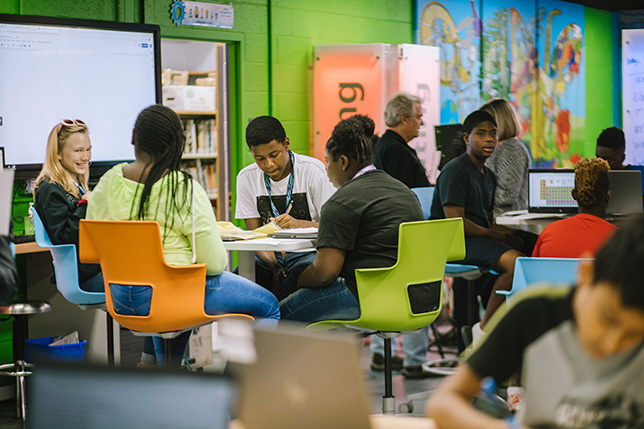
What if you could apply crucial STEAM concepts in a way that engages students like never before?
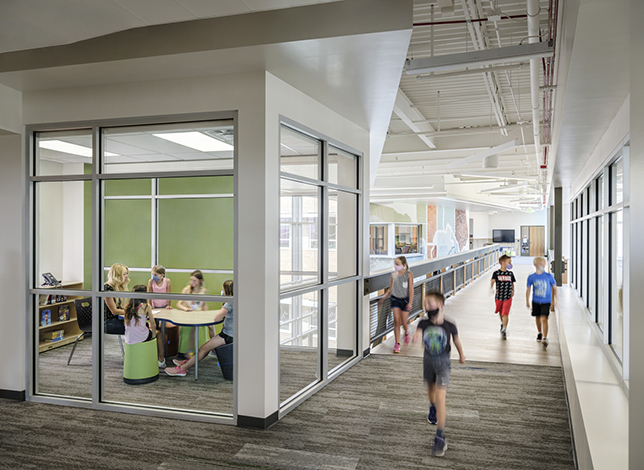
Generation Alpha is the class of digital natives born after 2010—currently learning, exploring, and growing in PK–12 environments. What makes them different than past generations of learners? Technology has been ingrained into them as part of their childhoods.
Enjoying math is just like enjoying a sport; it works better if you are doing it with other people. And learning math is like learning a sport; you learn by doing it, not by watching somebody else do it.
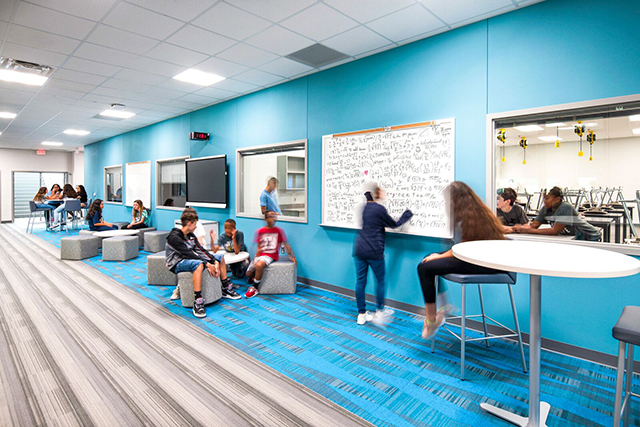
Interior design is often considered an art, but it’s also very much a science—especially when it comes to designing for neurodiverse populations.
When designing early childhood learning environments, it’s important to consider research, development, and the input of experts and educators to determine what is important to help children thrive in these learning spaces. The NAEYC standards are a great foundation to guide the decisions you make in your learning space design in order to support students’ learning and development.
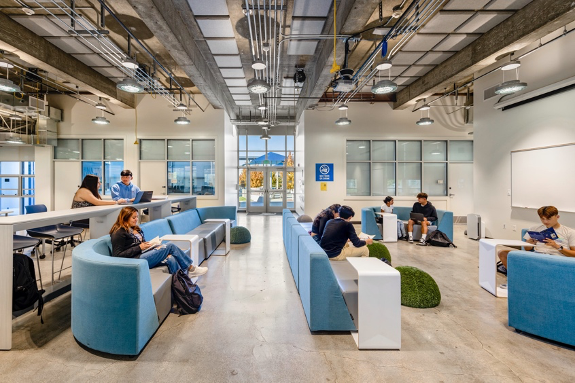
Learning is untethered, spontaneous, and technology-rich, and schools are reshaping themselves to facilitate nimble and adaptable approaches to education. As we look to the future of schools, here are three flexible spaces we’ll see more of.
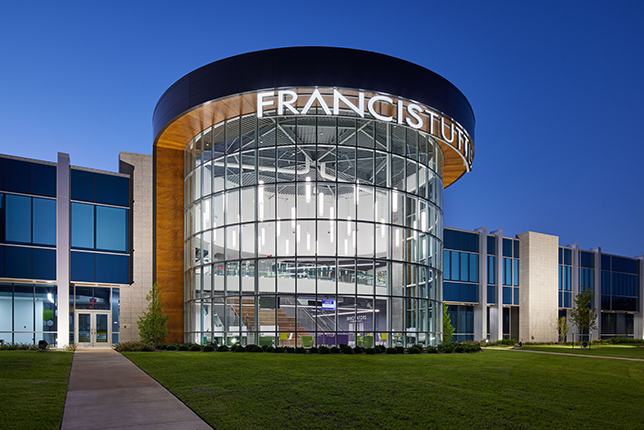
The Francis Tuttle Technology Center, one of the premier career training schools in Oklahoma, enlisted architecture and design firm Bockus Payne in the creation of the Francis Tuttle Danforth Campus in Edmond, Okla.

Our guest today is Hiroshi Okamoto, principal and co-founder of OLI Architecture. He's here to tell us about Anji Play, an early childhood education facility in the Zhejiang province of China.
Spaces4Learning is now accepting entries for the Education Design Showcase 2022! The awards program celebrates innovative and practical solutions in planning, design and construction at K–12 and Higher Education institutions both.
Building envelope solutions provider Kingston Light + Air and daylighting company Solatube International recently announced plans to form an Architectural Solutions Team, according to a news release.
PBLWorks recently opened registration for PBL World 2023, a professional development conference focused on Project Based Learning, scheduled from June 26–29, 2023, in Napa Valley, Calif.
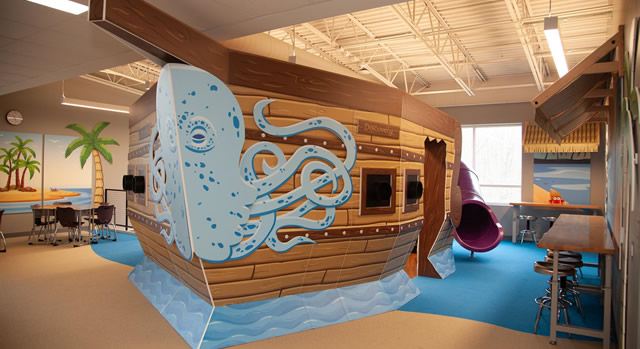
Berkshire Local Schools Superintendent John Stoddard gives the inside scoop on what he learned and the advice he’d give on the heels of completing a new PreK–12 campus in Burton, Ohio.

The pandemic has hurt the social-emotional development of students; however, it has also given K–12 leaders a unique opportunity to reimagine what our learning spaces might look like by considering them through a lens of equity, inclusion, and student empowerment. In doing so, we can improve student behavior and motivation at the same time.
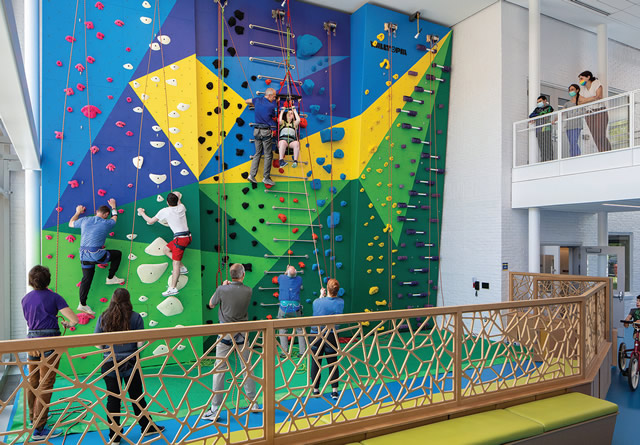
The lessons learned from designing spaces for special education schools provide valuable insights for every school looking to improve equity and inclusivity on campus.
Smith College in Northampton, Mass., recently partnered with landscape architecture firm MNLA to complete a 20-year landscape master plan for its 147-acre campus.

On this episode of Schools in Focus, our guest is Brad Pittam, president of the International Play Equipment Manufacturer’s Association, or IPEMA.

The secret is out: One of the best ways to boost student achievement is to ensure your students can clearly hear their teacher and classmates.