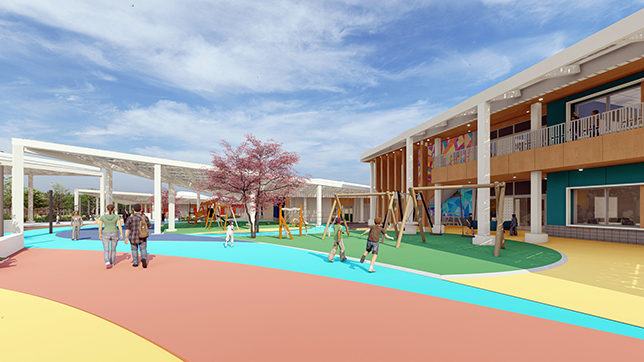
Architecture firm DLR Group recently announced that in partnership with the Virgin Islands Department of Education, it held a groundbreaking ceremony on Feb. 23 for a new PreK–8 school in St. Croix, U.S. Virgin Islands.
The University of South Florida Sarasota-Manatee Campus, located in Sarasota, Fla., recently broke ground on its first residence hall and student center, according to a university news release.
Boston University in Boston, Mass., recently partnered with Chapman Construction/Design to renovate its Student Health Services facility with the goal of a LEED-CI Silver certification, according to a news release.
The Royse City Independent School District in Royse City, Texas, recently broke ground on the district’s seventh elementary school, according to a news release.

The school district of Clayton High School prides itself on a commitment to a rich, rigorous academic culture, and wanted to offer its students a state-of-the-art library that reflected those priorities. The question was: What does a 21st-century teenager want out of a library these days, anyway?
Michigan State University in East Lansing, Michigan, recently released the design concept for its new Multicultural Center, according to a press release.
California State University, Chico (commonly known as Chico State University) in Chico, Calif., recently began construction on a new building for the College of Behavioral and Social Sciences, according to a news release.
Pinkerton Academy High School in Derry, N.H., recently announced plans to build a $21-million replacement social studies wing, according to a news release.
Pomfret School, a college preparatory boarding and day school that serves students in grades 9–12 in Pomfret, Conn., recently completed renovations to one of its two auditoriums on campus, according to a news release.
The Board of Trustees at Panola College in Carthage, Texas, recently approved the construction of a new energy building on its campus, according to local news.
Howard University in Washington, D.C., recently held a groundbreaking ceremony for significant renovations to the 109-year-old Myrtilla Miner Building, according to a news release. The renovations mark the first step in a $785-million campus master plan that includes the construction of three new academic buildings and renovations to others by 2026.
Long Island University recently held a ribbon-cutting ceremony to celebrate the opening of its new College of Veterinary Medicine Learning Center.
The office of Kraus-Anderson Construction Company in Duluth, Minn., recently announced that construction is complete on the new Rock Ridge Career Academy High School in Virginia, Minn.
Niagara University in Lewiston, N.Y., recently held a ribbon-cutting ceremony to celebrate the completion of $11.5 million in upgrades to the Kiernan Recreation Center, according to a news release.
Texas A&M University-San Antonio (A&M-SA) recently announced that construction has begun on a new Student Recreation Center, according to a university news release.
Local news reports that the nonprofit organization planning a new elementary school for Uvalde, Texas, recently released renderings of the new facility. Robb Elementary School, the site of the school shooting that left 19 students and two teachers dead in May 2022, is scheduled for demolition, according to local leaders.
New York University in New York City is getting ready to open its newest academic building, the John A. Paulson Center.
Missouri University of Science and Technology in Rolla, Mo., recently announced that it has selected the construction manager at risk for its upcoming Protoplex building. PARIC Corp. will spearhead the new facility that will become the anchor of the university’s Manufacturing Technology and Innovation Campus.
The University of British Columbia in Vancouver, Canada, recently began construction on a new Gateway Building for the campus, according to local news.
The University of South Carolina in Columbia, S.C., recently announced that it has selected a developer for its new health sciences campus in downtown Columbia.
Quinnipiac University in Hamden, Conn., recently received final approval from the Hamden Planning and Zoning Commission to build a new, $293-million South Quad, according to a university news release.
Earlier this year, North Carolina Central University in Durham, N.C., finished construction on three new on-campus residence halls in cooperation with infrastructure solutions company Corvias.
The Board of Control at Saginaw Valley State University (SVSU) in University Center, Mich., recently approved $5.8 million in renovations to campus residence halls, according to local news.
Brookfield Public Schools in Brookfield, Conn., recently announced that the move-in date for its new elementary school has been delayed following a series of supply-chain issues, according to local news.
Marquette University in Milwaukee, Wis., recently announced that construction will begin soon on a new home for the College of Nursing, according to university news.
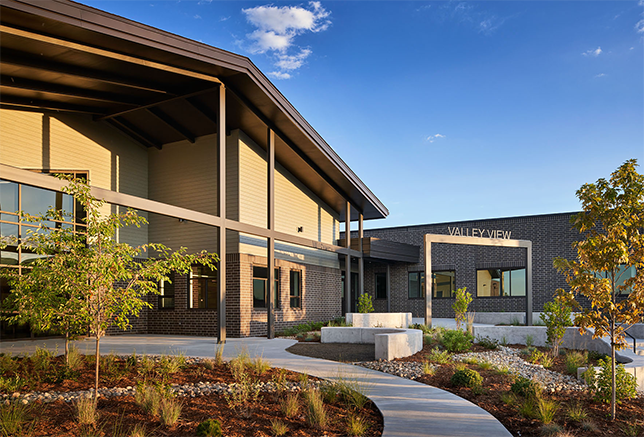
Mapleton Public Schools in Denver, Colo., recently announced the completion of a design-build redevelopment in partnership with The Neenan Company, according to a news release.
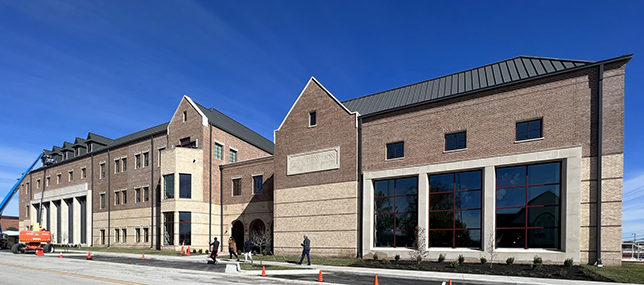
The Enterprise Center at Drury University, its first new building—and first major academic building—to be built in over 20 years, is a tripartite composition that contributes magnificently to its setting, to the fabric of the university, and to the fabric of the city of Springfield, Mo.
The University of Nebraska–Lincoln has announced a start date for construction on new facilities for its Glenn Korff School of Music. Work on the Westbrook Music Building is scheduled to start on Monday, Dec. 19, with an estimated completion date of spring 2025, according to university news.
Ground was recently broken for a new dorm facility on the campus of the University of Wisconsin-Madison.
Construction management firm HPM recently announced that it has finished construction on a new residence hall at the University of Alabama in Tuscaloosa, Ala.
The Sheldon Independent School District in Harris County, Texas, recently announced that it has selected a Program Manager for a recent voter-approved bond of $247.7 million, according to a news release.
Marquette University in Milwaukee, Wis., recently opened the doors to its newest academic building, Dr. E. J. and Margaret O’Brien Hall. University news reports that the building will serve as the new home for Marquette Business and its associated leadership innovation programs, and faculty and staff have already started moving in.
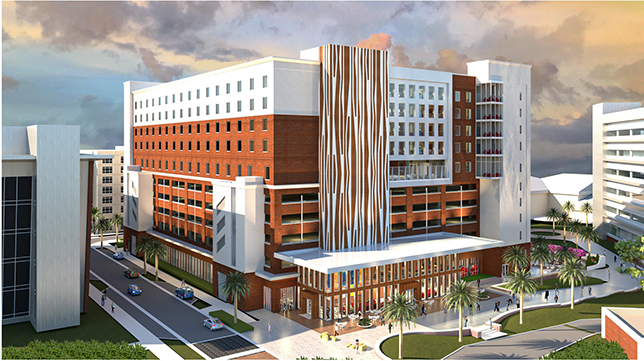
The University of Tampa in Tampa, Fla., recently announced that construction has begun on a new, 10-story Multipurpose Building, according to a news release.
Texas Christian University recently broke ground on a new school of medicine in Fort Worth, Texas, to meet rising demand for medical services in the Dallas-Fort Worth area, according to a news release. The Anne Burnett Marion School of Medicine is scheduled to open in summer 2024.
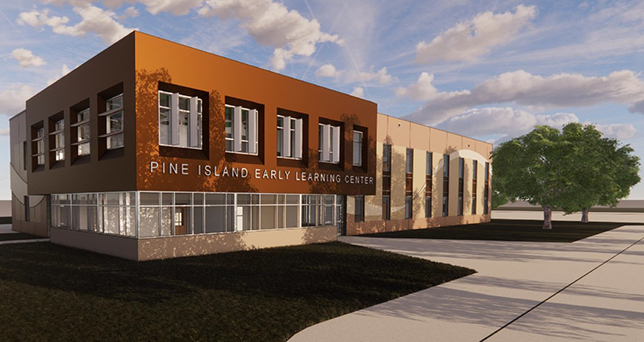
Construction management firm Kraus-Anderson recently announced that it has completed construction on the Early Childhood Center for Pine Island Schools in Pine Island, Minn.
Tufts University in Boston, Mass., recently announced that a new undergraduate residence hall for juniors and seniors is in the planning stages, according to a university news release.
The University of Pittsburgh recently began construction on a 20-megawatt solar farm that, once complete, will provide 100 percent of its electricity to the campus for the next twenty years, according to a university news release.
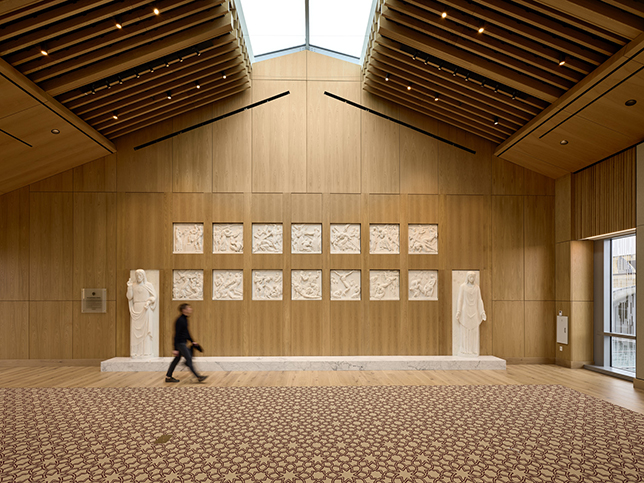
The long-standing partnership between Fordham University and locally headquartered design firm HLW is deeply entwined with New York's architectural legacy. Its latest collaboration––the university's new center for student life––celebrates that history through a masterful bridging of old and new programs and aesthetics.
The San Diego Unified School District recently celebrated the grand opening of a new elementary school in Mission Valley, Calif.
The New York City School Construction Authority (SCA) recently selected DIGroup Architecture as the design architect for a new PreK–5 school to be built in the Bronx borough of New York City, N.Y.